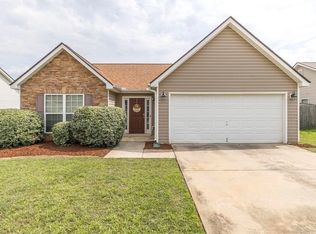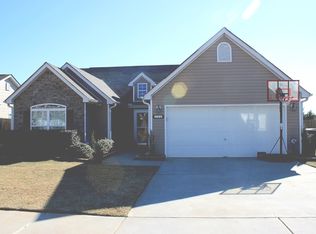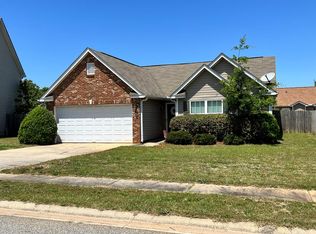Closed
$215,000
298 Timberwind Dr, Byron, GA 31008
3beds
1,453sqft
Single Family Residence
Built in 2010
6,534 Square Feet Lot
$214,600 Zestimate®
$148/sqft
$1,893 Estimated rent
Home value
$214,600
$204,000 - $225,000
$1,893/mo
Zestimate® history
Loading...
Owner options
Explore your selling options
What's special
New Listing Alert! Welcome to your dream home nestled in the highly sought-after subdivision of Houston County! This charming 3-bedroom, 2-bath beauty features a split floor plan for maximum privacy. Highlights: - A kitchen that overlooks your serene backyard patio - An inviting vaulted living room perfect for cozy gatherings - A spacious dining area at the heart of the home- Retreat to the comfortable main bedroom with a luxurious primary bath, including a soaking tub and walk-in shower. The kitchen dazzles with beautiful cabinetry and ample storage. It's time to make your dream a reality! Call us today for a tour! Don't miss out! #DreamHome #HoustonCounty #RealEstateGoals
Zillow last checked: 8 hours ago
Listing updated: August 08, 2025 at 06:25am
Listed by:
Susan M Evans 912-423-9291,
Susan Evans Realty LLC
Bought with:
Hilary Evans, 401147
Robins Realty Group
Source: GAMLS,MLS#: 10547850
Facts & features
Interior
Bedrooms & bathrooms
- Bedrooms: 3
- Bathrooms: 2
- Full bathrooms: 2
- Main level bathrooms: 2
- Main level bedrooms: 3
Heating
- Central
Cooling
- Central Air
Appliances
- Included: Dishwasher, Electric Water Heater, Oven/Range (Combo), Refrigerator
- Laundry: Common Area
Features
- Master On Main Level
- Flooring: Carpet, Vinyl
- Basement: Concrete
- Has fireplace: No
Interior area
- Total structure area: 1,453
- Total interior livable area: 1,453 sqft
- Finished area above ground: 1,453
- Finished area below ground: 0
Property
Parking
- Parking features: Attached, Garage
- Has attached garage: Yes
Features
- Levels: One
- Stories: 1
- Patio & porch: Patio, Porch
Lot
- Size: 6,534 sqft
- Features: Level
Details
- Parcel number: 0W97E0 139000
Construction
Type & style
- Home type: SingleFamily
- Architectural style: Traditional
- Property subtype: Single Family Residence
Materials
- Brick, Vinyl Siding
- Roof: Composition
Condition
- Resale
- New construction: No
- Year built: 2010
Utilities & green energy
- Electric: 220 Volts
- Sewer: Public Sewer
- Water: Public
- Utilities for property: Electricity Available, Phone Available, Sewer Available, Water Available
Community & neighborhood
Community
- Community features: Airport/Runway, Fitness Center, Sidewalks, Street Lights
Location
- Region: Byron
- Subdivision: none
Other
Other facts
- Listing agreement: Exclusive Right To Sell
Price history
| Date | Event | Price |
|---|---|---|
| 8/7/2025 | Sold | $215,000-1.8%$148/sqft |
Source: | ||
| 7/28/2025 | Pending sale | $219,000$151/sqft |
Source: | ||
| 7/10/2025 | Price change | $219,000-11.7%$151/sqft |
Source: | ||
| 6/20/2025 | Listed for sale | $248,000-9.8%$171/sqft |
Source: | ||
| 6/20/2025 | Listing removed | $275,000$189/sqft |
Source: | ||
Public tax history
| Year | Property taxes | Tax assessment |
|---|---|---|
| 2024 | $2,291 +11.1% | $78,520 +24.7% |
| 2023 | $2,062 +15.3% | $62,960 +16.5% |
| 2022 | $1,789 +12.3% | $54,040 +12.3% |
Find assessor info on the county website
Neighborhood: 31008
Nearby schools
GreatSchools rating
- 8/10Eagle Springs Elementary SchoolGrades: PK-5Distance: 0.4 mi
- 6/10Thomson Middle SchoolGrades: 6-8Distance: 1.4 mi
- 4/10Northside High SchoolGrades: 9-12Distance: 5.1 mi
Schools provided by the listing agent
- Elementary: Eagle Springs
- Middle: Thomson
- High: Northside
Source: GAMLS. This data may not be complete. We recommend contacting the local school district to confirm school assignments for this home.

Get pre-qualified for a loan
At Zillow Home Loans, we can pre-qualify you in as little as 5 minutes with no impact to your credit score.An equal housing lender. NMLS #10287.


