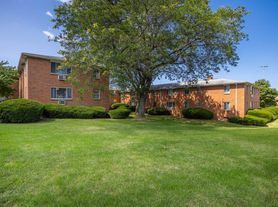Just pack your bags and move-in to this fully furnished 6-month rental in the N. Winton area. This beautifully maintained home features 3-spacious bedrooms, 2-fully remodeled bathrooms, and over 2000 sqft of living space. Enjoy the open modern kitchen w/new gas stove, microwave & stylish vinyl plank flooring. Relax in the family room w/sliders to the back patio or step out from the kitchen to a spacious deck w/fully fenced yard. 2.5-car attached garage is available for your convenience.The large living and dining rooms feature gleaming hardwood floors & newer thermal-pane windows. The first floor primary ensuite features a luxurious walk-in shower. Best of all...your utilities are included! Nestled on a quiet cul-de-sac this home backs to scenic Irondequoit Bay Park West Trails. Minutes from I-590, Route 104, Rochester General Hospital, shopping, dining, and Irondequoit Bay. Nature like setting, move-in ready. Call today to see this one-of-a-kind rental. None smokers & no pets please! Easy to use RentSpree for application and credit check
House for rent
$2,995/mo
298 Willowen Dr, Rochester, NY 14609
3beds
2,025sqft
Price may not include required fees and charges.
Singlefamily
Available now
No pets
Central air
In basement laundry
Garage parking
Forced air
What's special
New gas stoveSpacious bedroomsFully fenced yardSpacious deckPrimary ensuiteWalk-in showerThermal-pane windows
- 32 days
- on Zillow |
- -- |
- -- |
Travel times
Looking to buy when your lease ends?
Consider a first-time homebuyer savings account designed to grow your down payment with up to a 6% match & 3.83% APY.
Facts & features
Interior
Bedrooms & bathrooms
- Bedrooms: 3
- Bathrooms: 2
- Full bathrooms: 2
Rooms
- Room types: Family Room
Heating
- Forced Air
Cooling
- Central Air
Appliances
- Laundry: In Basement, In Unit
Features
- Bedroom on Main Level, Entrance Foyer, Individual Climate Control, Main Level Primary, Primary Suite, Programmable Thermostat, Separate/Formal Living Room
- Has basement: Yes
- Furnished: Yes
Interior area
- Total interior livable area: 2,025 sqft
Property
Parking
- Parking features: Driveway, Garage
- Has garage: Yes
- Details: Contact manager
Features
- Exterior features: Architecture Style: Split-level, Bedroom, Bedroom on Main Level, Blacktop Driveway, Driveway, Electricity included in rent, Entrance Foyer, Entry/Foyer, Garage, Garbage included in rent, Gardener included in rent, Grounds Care included in rent, Heating included in rent, Heating system: Forced Air, Hot water included in rent, In Basement, Laundry, Living Room, Lot Features: Rectangular, Rectangular Lot, Main Level Primary, Open, Pets - No, Porch, Primary Suite, Programmable Thermostat, Rectangular, Rectangular Lot, Recycling included in rent, Separate/Formal Living Room, Sewage included in rent, Utilities included in rent, Water included in rent
Details
- Parcel number: 26340009220339
Construction
Type & style
- Home type: SingleFamily
- Architectural style: Split-level
- Property subtype: SingleFamily
Condition
- Year built: 1966
Utilities & green energy
- Utilities for property: Electricity, Garbage, Sewage, Water
Community & HOA
Location
- Region: Rochester
Financial & listing details
- Lease term: 6 Months
Price history
| Date | Event | Price |
|---|---|---|
| 9/1/2025 | Listed for rent | $2,995-3.4%$1/sqft |
Source: NYSAMLSs #R1634107 | ||
| 8/27/2025 | Listing removed | $3,100$2/sqft |
Source: Zillow Rentals | ||
| 7/19/2025 | Price change | $3,100+3.5%$2/sqft |
Source: Zillow Rentals | ||
| 7/10/2025 | Listed for rent | $2,995$1/sqft |
Source: Zillow Rentals | ||
| 10/30/2020 | Sold | $235,000-2%$116/sqft |
Source: | ||

