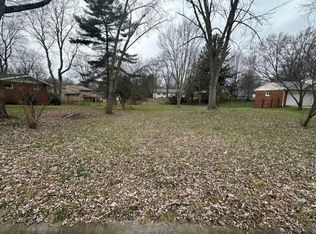Sold for $257,400
$257,400
298 Winchester Rd, Akron, OH 44333
3beds
2,501sqft
Single Family Residence
Built in 1957
0.35 Acres Lot
$266,300 Zestimate®
$103/sqft
$1,809 Estimated rent
Home value
$266,300
$242,000 - $293,000
$1,809/mo
Zestimate® history
Loading...
Owner options
Explore your selling options
What's special
Welcome to this lovely brick ranch on a spacious corner lot, offering both a quiet suburban feel and easy access to all Fairlawn has to offer. Step into the bright and inviting living room, where gleaming hardwood floors flow throughout the main level. A stone fireplace adds character and cozy ambiance--the perfect focal point for family gatherings or quiet evenings. A large picture window spills sunlight into the shared living and dining areas, creating an open and cheerful atmosphere ideal for everyday living and entertaining. Down the hall, discover three generous bedrooms each with hardwood floors plus a full bath. Conveniently, the first floor also includes a half bath just off the kitchen. Located just off the dining room, the kitchen offers plenty of cabinetry and features spacious dinette. The versatile walk-out lower level offers additional living space anchored by another stone fireplace, along with a dedicated laundry room and a large storage area—ready for your finishing touches. Outside you can enjoy a well-sized backyard shaded by mature trees and plenty of space to entertain on this desirable corner lot. The Big Ticket Updates Have You Covered: Basement waterproofed (2015) — transferable warranty, Roof replaced (2020), with ridge vent added in (2022), Carrier furnace installed with a Nest in (2022), Garage upgraded with Nature Stone in (2022), New dishwasher added in (2022), Ring doorbell, and Fairlawn GIG. This home is conveniently located near Summit Mall, top-rated schools, parks, shopping, and highways. Call today to schedule your private showing!
Zillow last checked: 8 hours ago
Listing updated: August 18, 2025 at 09:44am
Listed by:
Deborah R Bishop 440-478-3099 deborahbishop@howardhanna.com,
Howard Hanna
Bought with:
John L Chlebina, 252498
Commonwealth Properties, Inc.
Source: MLS Now,MLS#: 5122999Originating MLS: Akron Cleveland Association of REALTORS
Facts & features
Interior
Bedrooms & bathrooms
- Bedrooms: 3
- Bathrooms: 2
- Full bathrooms: 1
- 1/2 bathrooms: 1
- Main level bathrooms: 2
- Main level bedrooms: 3
Primary bedroom
- Description: Flooring: Wood
- Level: First
- Dimensions: 12 x 13
Bedroom
- Description: Flooring: Wood
- Level: First
- Dimensions: 12 x 13
Bedroom
- Description: Flooring: Wood
- Level: First
- Dimensions: 11 x 12
Dining room
- Description: Flooring: Wood
- Level: First
- Dimensions: 13 x 13
Eat in kitchen
- Description: Flooring: Laminate
- Level: First
- Dimensions: 8 x 19
Living room
- Description: Flooring: Wood
- Features: Fireplace
- Level: First
- Dimensions: 13 x 18
Recreation
- Description: Walk-out,Flooring: Carpet
- Features: Fireplace
- Level: Lower
- Dimensions: 27 x 39
Heating
- Forced Air, Gas
Cooling
- Central Air
Appliances
- Included: Dishwasher, Disposal, Range, Refrigerator
- Laundry: In Basement
Features
- Basement: Full,Walk-Out Access,Sump Pump
- Number of fireplaces: 2
- Fireplace features: Living Room, Wood Burning, Recreation Room
Interior area
- Total structure area: 2,501
- Total interior livable area: 2,501 sqft
- Finished area above ground: 1,448
- Finished area below ground: 1,053
Property
Parking
- Parking features: Drain, Driveway, Electricity, Garage Faces Front, Garage, Garage Door Opener
- Garage spaces: 2
Features
- Levels: One
- Stories: 1
- Pool features: None
Lot
- Size: 0.35 Acres
- Features: Corner Lot
Details
- Additional structures: None
- Parcel number: 0900829
Construction
Type & style
- Home type: SingleFamily
- Architectural style: Ranch
- Property subtype: Single Family Residence
Materials
- Brick
- Roof: Asphalt,Fiberglass
Condition
- Year built: 1957
Utilities & green energy
- Sewer: Public Sewer
- Water: Public
Community & neighborhood
Security
- Security features: Carbon Monoxide Detector(s), Smoke Detector(s)
Location
- Region: Akron
- Subdivision: Fairlawn Heights Estate #7
Other
Other facts
- Listing agreement: Exclusive Right To Sell
- Listing terms: Cash,Conventional
Price history
| Date | Event | Price |
|---|---|---|
| 8/18/2025 | Sold | $257,400+3%$103/sqft |
Source: MLS Now #5122999 Report a problem | ||
| 7/11/2025 | Pending sale | $249,900$100/sqft |
Source: MLS Now #5122999 Report a problem | ||
| 7/8/2025 | Listed for sale | $249,900$100/sqft |
Source: MLS Now #5122999 Report a problem | ||
Public tax history
| Year | Property taxes | Tax assessment |
|---|---|---|
| 2024 | $2,810 +3.8% | $76,950 |
| 2023 | $2,708 +1.6% | $76,950 +20.4% |
| 2022 | $2,664 +6.4% | $63,935 |
Find assessor info on the county website
Neighborhood: 44333
Nearby schools
GreatSchools rating
- 7/10Fort Island Primary Elementary SchoolGrades: K-4Distance: 0.5 mi
- 7/10Copley-Fairlawn Middle SchoolGrades: 5-8Distance: 2.3 mi
- 7/10Copley High SchoolGrades: 9-12Distance: 1.9 mi
Schools provided by the listing agent
- District: Copley-Fairlawn CSD - 7703
Source: MLS Now. This data may not be complete. We recommend contacting the local school district to confirm school assignments for this home.
Get a cash offer in 3 minutes
Find out how much your home could sell for in as little as 3 minutes with a no-obligation cash offer.
Estimated market value$266,300
Get a cash offer in 3 minutes
Find out how much your home could sell for in as little as 3 minutes with a no-obligation cash offer.
Estimated market value
$266,300
