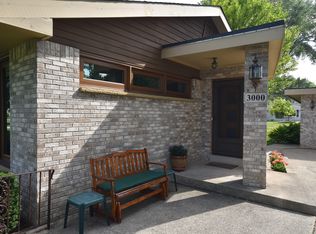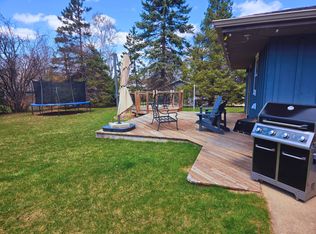Closed
$447,000
2980 Arbor DRIVE, Brookfield, WI 53005
3beds
1,671sqft
Single Family Residence
Built in 1955
0.39 Acres Lot
$461,100 Zestimate®
$268/sqft
$2,654 Estimated rent
Home value
$461,100
$433,000 - $493,000
$2,654/mo
Zestimate® history
Loading...
Owner options
Explore your selling options
What's special
Location, location! This charming 3-bedroom, 2-bathroom home in Brookfield is filled with natural light and features an open-concept design. The kitchen is equipped with stainless steel appliances and offers plenty of granite counter space, making it perfect for any chef. Step down into the sunroom, which overlooks a beautiful patio and a fenced-in yard--ideal spaces for entertaining friends and family, whether rain or shine. The partially finished lower level includes a recreation room that has endless possibilities, from a home office to a workout room or a cozy family room. Additionally, enjoy the many health benefits of the Finnish sauna and a new full bathroom. This home truly invites relaxation throughout all seasons. Situated within the award-winning Elmbrook School District.
Zillow last checked: 8 hours ago
Listing updated: March 25, 2025 at 04:03am
Listed by:
DeeAnn Hanson 414-333-5832,
Keller Williams-MNS Wauwatosa
Bought with:
Omar Ortiz
Source: WIREX MLS,MLS#: 1905320 Originating MLS: Metro MLS
Originating MLS: Metro MLS
Facts & features
Interior
Bedrooms & bathrooms
- Bedrooms: 3
- Bathrooms: 2
- Full bathrooms: 2
- Main level bedrooms: 3
Primary bedroom
- Level: Main
- Area: 132
- Dimensions: 11 x 12
Bedroom 2
- Level: Main
- Area: 120
- Dimensions: 10 x 12
Bedroom 3
- Level: Main
- Area: 132
- Dimensions: 11 x 12
Bathroom
- Features: Shower on Lower, Ceramic Tile, Master Bedroom Bath, Shower Over Tub
Dining room
- Level: Main
- Area: 165
- Dimensions: 11 x 15
Kitchen
- Level: Main
- Area: 330
- Dimensions: 11 x 30
Living room
- Level: Main
- Area: 240
- Dimensions: 15 x 16
Heating
- Electric, Natural Gas, Forced Air
Cooling
- Central Air
Appliances
- Included: Dishwasher, Disposal, Microwave, Range, Refrigerator, Water Softener
Features
- Sauna
- Basement: Full,Partially Finished,Sump Pump
Interior area
- Total structure area: 1,671
- Total interior livable area: 1,671 sqft
- Finished area above ground: 1,356
- Finished area below ground: 315
Property
Parking
- Total spaces: 2
- Parking features: Garage Door Opener, Attached, 2 Car
- Attached garage spaces: 2
Features
- Levels: One
- Stories: 1
- Patio & porch: Patio
- Fencing: Fenced Yard
Lot
- Size: 0.39 Acres
Details
- Additional structures: Garden Shed
- Parcel number: BRC1057031
- Zoning: RES
- Special conditions: Arms Length
Construction
Type & style
- Home type: SingleFamily
- Architectural style: Ranch
- Property subtype: Single Family Residence
Materials
- Brick, Brick/Stone, Vinyl Siding
Condition
- 21+ Years
- New construction: No
- Year built: 1955
Utilities & green energy
- Sewer: Public Sewer
- Water: Public
Community & neighborhood
Location
- Region: Brookfield
- Municipality: Brookfield
Price history
| Date | Event | Price |
|---|---|---|
| 8/21/2025 | Listing removed | $2,325$1/sqft |
Source: Zillow Rentals | ||
| 8/18/2025 | Listed for rent | $2,325$1/sqft |
Source: Zillow Rentals | ||
| 6/18/2025 | Listing removed | $2,325$1/sqft |
Source: Zillow Rentals | ||
| 6/10/2025 | Listed for rent | $2,325$1/sqft |
Source: Zillow Rentals | ||
| 3/21/2025 | Sold | $447,000-0.6%$268/sqft |
Source: | ||
Public tax history
| Year | Property taxes | Tax assessment |
|---|---|---|
| 2023 | $3,681 +16.3% | $337,300 +47% |
| 2022 | $3,165 -5.4% | $229,500 |
| 2021 | $3,345 -5% | $229,500 |
Find assessor info on the county website
Neighborhood: 53005
Nearby schools
GreatSchools rating
- 7/10Dixon Elementary SchoolGrades: PK-5Distance: 2 mi
- 9/10Pilgrim Park Middle SchoolGrades: 6-8Distance: 2.4 mi
- 10/10East High SchoolGrades: 9-12Distance: 1 mi
Schools provided by the listing agent
- Elementary: Dixon
- Middle: Pilgrim Park
- High: Brookfield East
- District: Elmbrook
Source: WIREX MLS. This data may not be complete. We recommend contacting the local school district to confirm school assignments for this home.

Get pre-qualified for a loan
At Zillow Home Loans, we can pre-qualify you in as little as 5 minutes with no impact to your credit score.An equal housing lender. NMLS #10287.
Sell for more on Zillow
Get a free Zillow Showcase℠ listing and you could sell for .
$461,100
2% more+ $9,222
With Zillow Showcase(estimated)
$470,322
