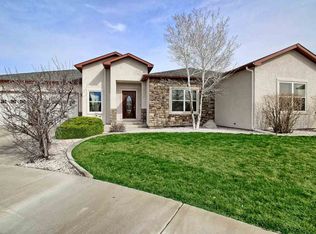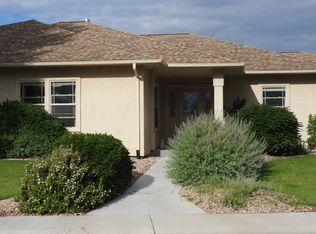Wonderfully designed home with a large entry including oversized 8'door for greeting guests and family in Chipeta Glen subdivision. A desirable split bedroom floor plan, with 3 bedrooms plus an office with built in cabinets makes this the perfect place to relax. Enjoy the large living area with 9 foot ceilings, engineered hardwoods and granite counters in the kitchen. With the nice weather we have in western Colorado, enjoy being outside on the covered patio that has an outlet for your gas grill, and mist system to keep you cool and comfortable when the temps heat up, or just simply enjoy the central air conditioning inside. All you have to do is move in since the home has been immaculately maintained, has a new 10' x 14' storage shed, simple and lush green backyard, extra parking for your toy trailer & 3 car garage. All in a superb neighborhood where everyone takes pride in owners!
This property is off market, which means it's not currently listed for sale or rent on Zillow. This may be different from what's available on other websites or public sources.


