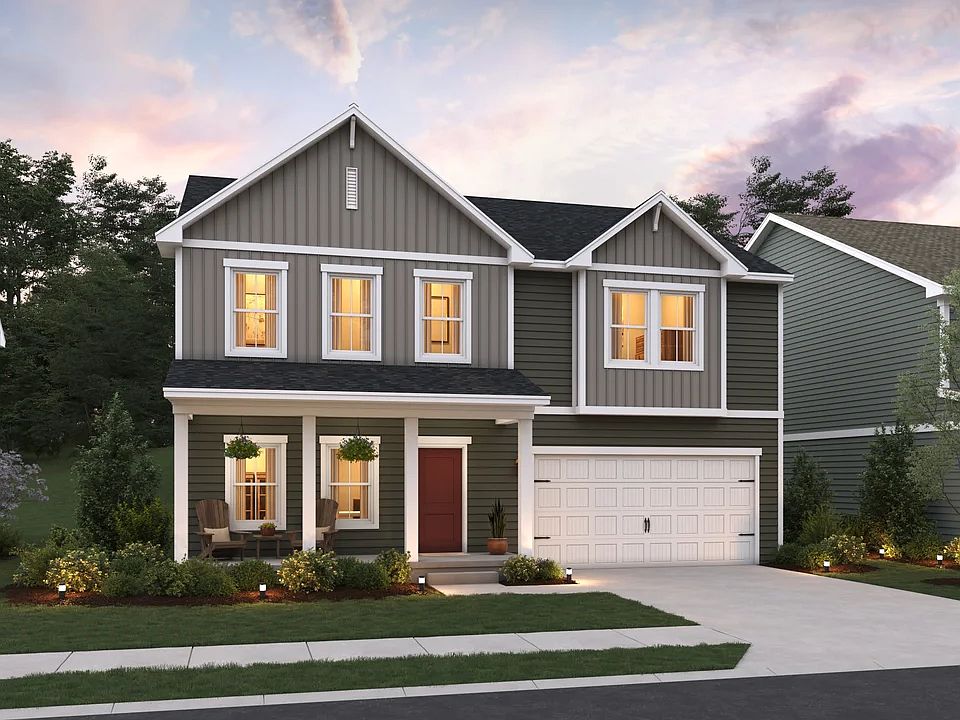Welcome to the 2980 McIntosh where timeless classic charm meets modern comfort, all nestled in the heart of Orchard Park, Louisville’s best-kept secret. This brand-new ranch-style home features a vaulted ceiling in the great room, creating a bright, open feel that sets the tone the moment you walk in.
Inside, enjoy our curated Loft interior palette with crisp white shaker cabinets, Carrara Miksa quartz counters, brushed nickel fixtures, and floating shelves that blend style with simplicity.
Step outside to your included back deck and fully installed lawn, perfect for summer evenings and easy weekends.
With an October move-in date, you’ll be settling in just in time to enjoy all that Louisville has to offer—from the small-town charm to local trails and downtown eats. Orchard Park isn’t just a neighborhood, it’s a lifestyle.
New construction
$349,990
2980 McIntosh Dr NE, Louisville, OH 44641
4beds
1,762sqft
Single Family Residence
Built in 2025
8,276.4 Square Feet Lot
$-- Zestimate®
$199/sqft
$38/mo HOA
What's special
Back deckCrisp white shaker cabinetsBright open feelCarrara miksa quartz countersBrushed nickel fixturesFully installed lawnLoft interior palette
Call: (234) 901-3499
- 35 days
- on Zillow |
- 126 |
- 3 |
Zillow last checked: 7 hours ago
Listing updated: August 18, 2025 at 05:49pm
Listing Provided by:
Gregory Erlanger 216-916-7778 Info@EZSalesTeam.com,
Keller Williams Citywide
Source: MLS Now,MLS#: 5140172 Originating MLS: Akron Cleveland Association of REALTORS
Originating MLS: Akron Cleveland Association of REALTORS
Travel times
Schedule tour
Select your preferred tour type — either in-person or real-time video tour — then discuss available options with the builder representative you're connected with.
Facts & features
Interior
Bedrooms & bathrooms
- Bedrooms: 4
- Bathrooms: 2
- Full bathrooms: 2
- Main level bathrooms: 2
- Main level bedrooms: 4
Primary bedroom
- Description: Flooring: Carpet
- Level: First
- Dimensions: 14.00 x 13.00
Bedroom
- Description: Flooring: Carpet
- Level: First
- Dimensions: 11.00 x 10.00
Bedroom
- Description: Flooring: Carpet
- Level: First
- Dimensions: 11.00 x 11.00
Bedroom
- Description: Flooring: Carpet
- Level: First
- Dimensions: 11.00 x 11.00
Dining room
- Description: Flooring: Luxury Vinyl Tile
- Level: First
- Dimensions: 13.00 x 12.00
Great room
- Description: Flooring: Luxury Vinyl Tile
- Level: First
- Dimensions: 13.00 x 12.00
Kitchen
- Description: Flooring: Luxury Vinyl Tile
- Level: First
- Dimensions: 14.00 x 11.00
Heating
- Forced Air, Gas
Cooling
- Central Air
Appliances
- Included: Dishwasher, Disposal, Microwave, Range, Refrigerator
- Laundry: Main Level
Features
- Basement: Full,Unfinished,Sump Pump
- Has fireplace: No
Interior area
- Total structure area: 1,762
- Total interior livable area: 1,762 sqft
- Finished area above ground: 1,762
Video & virtual tour
Property
Parking
- Total spaces: 2
- Parking features: Attached, Direct Access, Electricity, Garage, Garage Door Opener, Paved
- Attached garage spaces: 2
Features
- Levels: One
- Stories: 1
- Patio & porch: Deck, Porch
Lot
- Size: 8,276.4 Square Feet
Details
- Parcel number: 10019090
- Special conditions: Builder Owned
Construction
Type & style
- Home type: SingleFamily
- Architectural style: Ranch
- Property subtype: Single Family Residence
Materials
- Stone, Vinyl Siding
- Roof: Asphalt,Fiberglass
Condition
- Under Construction
- New construction: Yes
- Year built: 2025
Details
- Builder name: K.Hovnanian Homes
- Warranty included: Yes
Utilities & green energy
- Sewer: Public Sewer
- Water: Public
Community & HOA
Community
- Security: Carbon Monoxide Detector(s), Smoke Detector(s)
- Subdivision: Aspire at Orchard Park
HOA
- Has HOA: Yes
- Services included: Association Management, Insurance, Other, Reserve Fund
- HOA fee: $450 annually
- HOA name: Aspire At Orchard Park Hoa
Location
- Region: Louisville
Financial & listing details
- Price per square foot: $199/sqft
- Date on market: 7/16/2025
- Listing terms: Cash,Conventional,FHA,VA Loan
About the community
Discover Aspire at Orchard Park, a charming community of new-construction single-family homes and townhomes for sale in Louisville, Ohio. Explore single-family new-construction homes offering up to 5 beds, 3 baths, 2,486 sq. ft., and low-maintenance townhomes with up to 4 beds, 2.5 baths, and 1,882 sq. ft. Enjoy our designer-curated interior Looks and proximity to parks, a quaint downtown, retail, and more.
Our new homes in Louisville offer quality craftsmanship and finishes in our Loft, Farmhouse, or Elements Looks.
Aspire at Orchard Park offers a serene environment, conveniently situated near grocery and retail stores, recreation, breweries, and farmers markets. Travel and commuting are a breeze, with major commuter routes and the Akron-Canton Airport just a short drive from home. Explore the charm of Louisville, offering exciting events, popular schools, and a vibrant arts scene.
Offered By: K. Hovnanian At Orchard Park, LLC

3078 Mcintosh Dr NE, Louisville, OH 44641
Source: K. Hovnanian Companies, LLC
