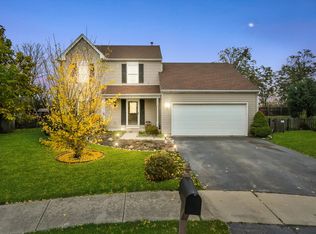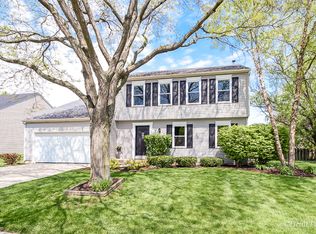Closed
$315,000
2980 Pineland Ct, Aurora, IL 60504
3beds
1,363sqft
Single Family Residence
Built in 1990
-- sqft lot
$377,100 Zestimate®
$231/sqft
$2,757 Estimated rent
Home value
$377,100
$358,000 - $396,000
$2,757/mo
Zestimate® history
Loading...
Owner options
Explore your selling options
What's special
This charming three-bedroom ranch-style home sits gracefully at the end of a quiet cul-de-sac, offering both privacy and minimal traffic, making it an ideal setting for peaceful living. Freshly painted throughout with spacious living and dining rooms featuring a gas fireplace and vaulted ceilings. The kitchen offers plenty of cabinet space, a bowed window, a table eating area and brand new refrigerator. The generous primary bedroom has vaulted ceilings, double closets and a primary bath with walk in shower. Bedrooms two and three are also very nice sizes. Step outside to the fully fenced backyard through the patio door-perfect for pets, play, and entertaining. Whether enjoying a morning coffee on the patio or hosting a weekend barbecue, the outdoor space provides a private oasis. Attached two car garage. This home is just blocks to the Fox Valley Mall Center, Whole Foods and many Restaurant locations. Walking distance to schools and parks. Estate Sale, being sold as is.
Zillow last checked: 8 hours ago
Listing updated: March 19, 2025 at 01:00am
Listing courtesy of:
Susan Houlihan 630-445-9013,
Platinum Partners Realtors
Bought with:
Karina Stamper
Baird & Warner
Source: MRED as distributed by MLS GRID,MLS#: 12292533
Facts & features
Interior
Bedrooms & bathrooms
- Bedrooms: 3
- Bathrooms: 2
- Full bathrooms: 2
Primary bedroom
- Features: Flooring (Carpet), Bathroom (Full, Shower Only)
- Level: Main
- Area: 168 Square Feet
- Dimensions: 14X12
Bedroom 2
- Features: Flooring (Carpet), Window Treatments (Blinds)
- Level: Main
- Area: 108 Square Feet
- Dimensions: 12X9
Bedroom 3
- Features: Flooring (Carpet), Window Treatments (Blinds)
- Level: Main
- Area: 108 Square Feet
- Dimensions: 12X9
Dining room
- Features: Flooring (Carpet), Window Treatments (Blinds)
- Level: Main
- Area: 112 Square Feet
- Dimensions: 14X8
Kitchen
- Features: Kitchen (Eating Area-Table Space), Flooring (Ceramic Tile), Window Treatments (Blinds)
- Level: Main
- Area: 165 Square Feet
- Dimensions: 15X11
Laundry
- Features: Flooring (Ceramic Tile)
- Level: Main
- Area: 21 Square Feet
- Dimensions: 7X3
Living room
- Features: Flooring (Carpet), Window Treatments (Curtains/Drapes)
- Level: Main
- Area: 320 Square Feet
- Dimensions: 20X16
Heating
- Natural Gas, Forced Air
Cooling
- Central Air
Appliances
- Included: Range, Dishwasher, Refrigerator, Washer, Dryer
Features
- Basement: None
- Number of fireplaces: 1
- Fireplace features: Gas Log, Gas Starter, Living Room
Interior area
- Total structure area: 0
- Total interior livable area: 1,363 sqft
Property
Parking
- Total spaces: 2
- Parking features: Asphalt, Garage Door Opener, On Site, Garage Owned, Attached, Garage
- Attached garage spaces: 2
- Has uncovered spaces: Yes
Accessibility
- Accessibility features: No Disability Access
Features
- Stories: 1
- Patio & porch: Patio
- Fencing: Fenced
Lot
- Dimensions: 46X40X144X70X179
- Features: Cul-De-Sac
Details
- Parcel number: 0729303034
- Special conditions: None
Construction
Type & style
- Home type: SingleFamily
- Architectural style: Ranch
- Property subtype: Single Family Residence
Materials
- Vinyl Siding
- Foundation: Concrete Perimeter
- Roof: Asphalt
Condition
- New construction: No
- Year built: 1990
Utilities & green energy
- Electric: Circuit Breakers
- Sewer: Public Sewer
- Water: Public
Community & neighborhood
Community
- Community features: Curbs, Sidewalks, Street Lights, Street Paved
Location
- Region: Aurora
- Subdivision: Georgetown
Other
Other facts
- Listing terms: Cash
- Ownership: Fee Simple
Price history
| Date | Event | Price |
|---|---|---|
| 7/26/2025 | Listing removed | $2,600$2/sqft |
Source: Zillow Rentals | ||
| 7/22/2025 | Price change | $2,600-3.7%$2/sqft |
Source: Zillow Rentals | ||
| 6/16/2025 | Listed for rent | $2,700$2/sqft |
Source: Zillow Rentals | ||
| 3/17/2025 | Sold | $315,000+1.6%$231/sqft |
Source: | ||
| 3/3/2025 | Contingent | $310,000$227/sqft |
Source: | ||
Public tax history
| Year | Property taxes | Tax assessment |
|---|---|---|
| 2023 | $2,648 -16% | $81,890 +10.2% |
| 2022 | $3,151 -1.1% | $74,300 +3.7% |
| 2021 | $3,188 -1.2% | $71,650 |
Find assessor info on the county website
Neighborhood: Georgetown
Nearby schools
GreatSchools rating
- 4/10Georgetown Elementary SchoolGrades: K-5Distance: 0.3 mi
- 6/10Fischer Middle SchoolGrades: 6-8Distance: 0.4 mi
- 10/10Waubonsie Valley High SchoolGrades: 9-12Distance: 0.5 mi
Schools provided by the listing agent
- Elementary: Georgetown Elementary School
- Middle: Fischer Middle School
- High: Waubonsie Valley High School
- District: 204
Source: MRED as distributed by MLS GRID. This data may not be complete. We recommend contacting the local school district to confirm school assignments for this home.

Get pre-qualified for a loan
At Zillow Home Loans, we can pre-qualify you in as little as 5 minutes with no impact to your credit score.An equal housing lender. NMLS #10287.
Sell for more on Zillow
Get a free Zillow Showcase℠ listing and you could sell for .
$377,100
2% more+ $7,542
With Zillow Showcase(estimated)
$384,642
