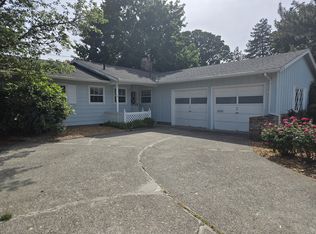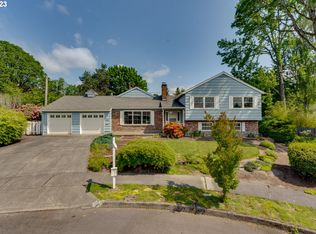Sold
$735,000
2980 SW 116th Ave, Beaverton, OR 97005
3beds
2,112sqft
Residential, Single Family Residence
Built in 1964
9,147.6 Square Feet Lot
$724,400 Zestimate®
$348/sqft
$3,040 Estimated rent
Home value
$724,400
$688,000 - $768,000
$3,040/mo
Zestimate® history
Loading...
Owner options
Explore your selling options
What's special
OPEN SATURDAY & SUNDAY 1:30-3:30!! Offer Received, offer deadline Monday 6/30 by 4pm PST. Stunning Cedar Hills home with superior access to major transit via 217 and US 26 and just minutes to Cedar Hills Crossing. This house has been updated with newer kitchen cabinetry, quartz counters, stainless steel appliances and has a gorgeous, flat, private usable yard space. Two separate living areas - formal living room on the main level and a sizable family room in the lower level that flows perfectly into the well manicured back yard. This property has a true master bedroom with an en-suite bathroom, three good sized bedrooms and two additional bathrooms. Additional off street parking in front of the sizable two car attached garage. Durable oak hardwood flooring throughout & updated bathrooms make this one really stand out. NEW ROOF 2023 w/ transferrable warranty, NEW PAVER PATIO, NEW SEWER LINE. Enjoy a short walk into Center Street Park, or Cedar Hills commercial district with countless restaurants, coffee shops, King Pins, a movie theater & nightlife. Less than 10 minutes to NIKE World Head Quarters, 15 Minutes into downtown Portland, & 15 minutes to the INTEL campus. This one truly is best available!!
Zillow last checked: 8 hours ago
Listing updated: July 18, 2025 at 10:16am
Listed by:
Brian Getman 503-628-9665,
Where, Inc,
Joey Gatto 503-313-2110,
Where, Inc
Bought with:
Michaela Loggins, 201240520
Redfin
Source: RMLS (OR),MLS#: 707920517
Facts & features
Interior
Bedrooms & bathrooms
- Bedrooms: 3
- Bathrooms: 3
- Full bathrooms: 3
Primary bedroom
- Features: Bathroom, Hardwood Floors, Double Closet, Suite
- Level: Upper
- Area: 270
- Dimensions: 18 x 15
Bedroom 2
- Features: Hardwood Floors, Closet
- Level: Upper
- Area: 132
- Dimensions: 11 x 12
Bedroom 3
- Level: Lower
- Area: 132
- Dimensions: 11 x 12
Dining room
- Features: Kitchen Dining Room Combo
- Level: Main
- Area: 135
- Dimensions: 9 x 15
Family room
- Features: Bookcases, Exterior Entry, Fireplace
- Level: Lower
- Area: 300
- Dimensions: 15 x 20
Kitchen
- Features: Eat Bar, Gourmet Kitchen, Hardwood Floors, Kitchen Dining Room Combo, Sliding Doors, Free Standing Refrigerator
- Level: Main
- Area: 120
- Width: 10
Living room
- Features: Bay Window, Builtin Features, Fireplace, Hardwood Floors
- Level: Main
- Area: 306
- Dimensions: 17 x 18
Heating
- Forced Air, Fireplace(s)
Cooling
- Air Conditioning Ready
Appliances
- Included: Appliance Garage, Built In Oven, Dishwasher, Disposal, Free-Standing Gas Range, Free-Standing Refrigerator, Range Hood, Stainless Steel Appliance(s), Washer/Dryer, Electric Water Heater
- Laundry: Laundry Room
Features
- Bathroom, Sink, Closet, Kitchen Dining Room Combo, Bookcases, Eat Bar, Gourmet Kitchen, Built-in Features, Double Closet, Suite, Quartz, Tile
- Flooring: Hardwood, Slate, Tile
- Doors: Sliding Doors
- Windows: Double Pane Windows, Bay Window(s)
- Basement: Daylight
- Number of fireplaces: 2
- Fireplace features: Gas, Insert, Wood Burning
Interior area
- Total structure area: 2,112
- Total interior livable area: 2,112 sqft
Property
Parking
- Total spaces: 2
- Parking features: Driveway, Off Street, Garage Door Opener, Attached, Oversized
- Attached garage spaces: 2
- Has uncovered spaces: Yes
Accessibility
- Accessibility features: Garage On Main, Accessibility
Features
- Levels: Tri Level
- Stories: 3
- Patio & porch: Covered Patio
- Exterior features: Yard, Exterior Entry
- Fencing: Fenced
Lot
- Size: 9,147 sqft
- Features: Corner Lot, Level, Private, Trees, SqFt 7000 to 9999
Details
- Parcel number: R62835
- Zoning: RES
Construction
Type & style
- Home type: SingleFamily
- Architectural style: Traditional
- Property subtype: Residential, Single Family Residence
Materials
- Wood Siding
- Foundation: Concrete Perimeter, Slab
- Roof: Composition,Shingle
Condition
- Updated/Remodeled
- New construction: No
- Year built: 1964
Utilities & green energy
- Gas: Gas
- Sewer: Public Sewer
- Water: Public
- Utilities for property: Cable Connected
Community & neighborhood
Security
- Security features: Security Lights
Location
- Region: Beaverton
- Subdivision: Cedar Hills / Lynwood
HOA & financial
HOA
- Has HOA: Yes
- HOA fee: $212 annually
- Amenities included: Management
Other
Other facts
- Listing terms: Cash,Conventional,FHA,VA Loan
- Road surface type: Concrete, Paved
Price history
| Date | Event | Price |
|---|---|---|
| 7/18/2025 | Sold | $735,000+5%$348/sqft |
Source: | ||
| 7/1/2025 | Pending sale | $699,999$331/sqft |
Source: | ||
| 6/26/2025 | Listed for sale | $699,999+20.7%$331/sqft |
Source: | ||
| 11/13/2020 | Sold | $580,000+5.6%$275/sqft |
Source: | ||
| 10/13/2020 | Pending sale | $549,500$260/sqft |
Source: Keller Williams Realty Professionals #20498823 | ||
Public tax history
| Year | Property taxes | Tax assessment |
|---|---|---|
| 2024 | $6,326 +6.5% | $339,160 +3% |
| 2023 | $5,941 +3.3% | $329,290 +3% |
| 2022 | $5,748 +3.7% | $319,700 |
Find assessor info on the county website
Neighborhood: 97005
Nearby schools
GreatSchools rating
- 3/10William Walker Elementary SchoolGrades: PK-5Distance: 0.3 mi
- 7/10Cedar Park Middle SchoolGrades: 6-8Distance: 0.6 mi
- 7/10Beaverton High SchoolGrades: 9-12Distance: 1.1 mi
Schools provided by the listing agent
- Elementary: William Walker
- Middle: Cedar Park
- High: Beaverton
Source: RMLS (OR). This data may not be complete. We recommend contacting the local school district to confirm school assignments for this home.
Get a cash offer in 3 minutes
Find out how much your home could sell for in as little as 3 minutes with a no-obligation cash offer.
Estimated market value
$724,400
Get a cash offer in 3 minutes
Find out how much your home could sell for in as little as 3 minutes with a no-obligation cash offer.
Estimated market value
$724,400

