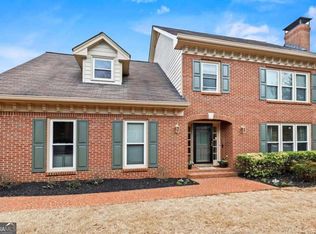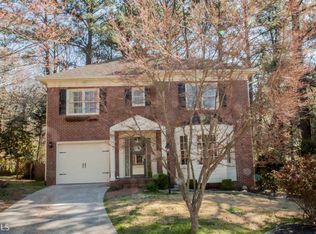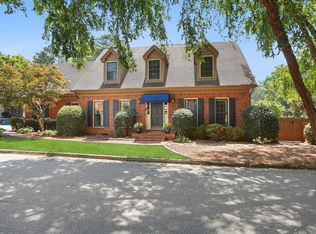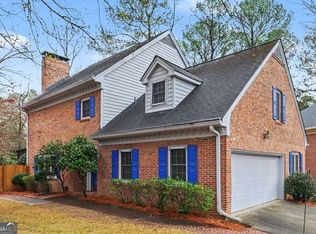Closed
$510,000
2980 Wilsons Crossing Ct, Decatur, GA 30033
3beds
2,267sqft
Single Family Residence
Built in 1984
8,712 Square Feet Lot
$500,200 Zestimate®
$225/sqft
$2,672 Estimated rent
Home value
$500,200
$455,000 - $550,000
$2,672/mo
Zestimate® history
Loading...
Owner options
Explore your selling options
What's special
MOVE-IN READY & METICULOUSLY RENOVATED 3-BEDROOM, 2.5-BATHROOM HIDDEN GEM ON A SERENE CORNER LOT! THIS HOME EXUDES CHARM, STARTING WITH A WELCOMING FRONT PORCH AND AN OPEN-CONCEPT LAYOUT FEATURING 9FT CEILINGS, A SPACIOUS FOYER, AND A COZY FAMILY ROOM WITH A WOOD-BURNING FIREPLACE. UPGRADED TO PERFECTION! THE MODERN GALLEY KITCHEN SHINES WITH NEW GLASS TILE FLOORING, QUARTZ COUNTERTOPS, BACKSPLASH, AN ISLAND, PLENTY OF CABINETS, SAMSUNG STAINLESS STEEL APPLIANCES, AND RECESSED LIGHTING. THE RENOVATIONS CONTINUE WITH A NEW ROOF, LUXURY VINYL FLOORING, NEW DOORS AND WINDOWS, NEW DECK, SIDING, DRIVEWAY, AND FRESH PAINT THROUGHOUT. THE BATHROOMS ARE A DESIGNERCOS DREAM WITH DOUBLE VANITIES, NEW SINKS, TOILETS, AND STYLISH GLASS DOOR SHOWERS. LOCATED JUST MINUTES FROM AWARD-WINNING BRIARCLIFF ELEMENTARY, SHOPPING AT NORTHLAKE MALL, EMORY, AND THE CDC OFFICESCoTHIS HOME OFFERS THE BEST OF MODERN LIVING WITH NO HOA OR RENTAL RESTRICTIONS. SCHEDULE YOUR VIEWING TODAY AND DISCOVER YOUR NEW HOME!
Zillow last checked: 8 hours ago
Listing updated: February 28, 2025 at 11:36am
Listed by:
Mohammad Zakir Sikder 678-469-1005,
Chapman Hall Realtors Professionals
Bought with:
Kelsey Mandus, 354039
HomeSmart
Source: GAMLS,MLS#: 10432582
Facts & features
Interior
Bedrooms & bathrooms
- Bedrooms: 3
- Bathrooms: 3
- Full bathrooms: 2
- 1/2 bathrooms: 1
Kitchen
- Features: Breakfast Area, Kitchen Island, Pantry, Solid Surface Counters
Heating
- Central, Forced Air
Cooling
- Ceiling Fan(s), Central Air
Appliances
- Included: Dishwasher, Disposal, Gas Water Heater, Microwave, Refrigerator
- Laundry: Laundry Closet
Features
- Tile Bath, Tray Ceiling(s), Entrance Foyer, Walk-In Closet(s)
- Flooring: Hardwood, Tile, Vinyl
- Windows: Double Pane Windows
- Basement: None
- Number of fireplaces: 1
- Fireplace features: Family Room
- Common walls with other units/homes: No Common Walls
Interior area
- Total structure area: 2,267
- Total interior livable area: 2,267 sqft
- Finished area above ground: 2,267
- Finished area below ground: 0
Property
Parking
- Total spaces: 2
- Parking features: Attached, Garage
- Has attached garage: Yes
Features
- Levels: Two
- Stories: 2
- Patio & porch: Deck
- Body of water: None
Lot
- Size: 8,712 sqft
- Features: Corner Lot, Cul-De-Sac, Private
Details
- Parcel number: 18 163 01 071
Construction
Type & style
- Home type: SingleFamily
- Architectural style: Brick 3 Side,Traditional
- Property subtype: Single Family Residence
Materials
- Brick, Wood Siding
- Roof: Composition,Tile
Condition
- Updated/Remodeled
- New construction: No
- Year built: 1984
Utilities & green energy
- Electric: 220 Volts
- Sewer: Public Sewer
- Water: Public
- Utilities for property: Cable Available, Electricity Available, Natural Gas Available, Phone Available, Sewer Available
Community & neighborhood
Security
- Security features: Smoke Detector(s)
Community
- Community features: None
Location
- Region: Decatur
- Subdivision: Wilsons Crossing
HOA & financial
HOA
- Has HOA: No
- Services included: None
Other
Other facts
- Listing agreement: Exclusive Right To Sell
Price history
| Date | Event | Price |
|---|---|---|
| 6/16/2025 | Listing removed | $569,900+11.7%$251/sqft |
Source: | ||
| 2/28/2025 | Sold | $510,000-6.4%$225/sqft |
Source: | ||
| 2/4/2025 | Pending sale | $544,900$240/sqft |
Source: | ||
| 1/12/2025 | Price change | $544,900-0.9%$240/sqft |
Source: | ||
| 1/1/2025 | Listed for sale | $549,900+0.9%$243/sqft |
Source: | ||
Public tax history
| Year | Property taxes | Tax assessment |
|---|---|---|
| 2025 | $9,205 +606.8% | $201,200 +0.4% |
| 2024 | $1,302 +20.5% | $200,320 -3.9% |
| 2023 | $1,081 -12.6% | $208,440 +20.5% |
Find assessor info on the county website
Neighborhood: 30033
Nearby schools
GreatSchools rating
- 6/10Briarlake Elementary SchoolGrades: PK-5Distance: 0.5 mi
- 5/10Henderson Middle SchoolGrades: 6-8Distance: 2.5 mi
- 7/10Lakeside High SchoolGrades: 9-12Distance: 1.3 mi
Schools provided by the listing agent
- Elementary: Briarlake
- Middle: Henderson
- High: Lakeside
Source: GAMLS. This data may not be complete. We recommend contacting the local school district to confirm school assignments for this home.
Get a cash offer in 3 minutes
Find out how much your home could sell for in as little as 3 minutes with a no-obligation cash offer.
Estimated market value$500,200
Get a cash offer in 3 minutes
Find out how much your home could sell for in as little as 3 minutes with a no-obligation cash offer.
Estimated market value
$500,200



