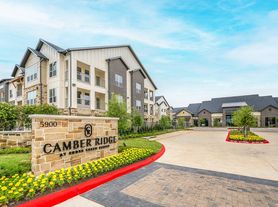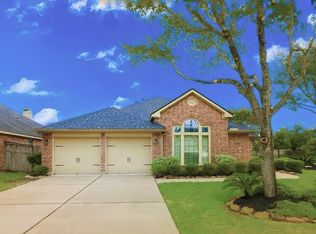Welcome to this gorgeous new construction home in the desirable Cross Creek Ranch community! This two-story beauty offers 4 spacious bedrooms, 3 full bathrooms and 2 half baths, a loft perfect for flexible, modern living and a media room/flex. Soaring 19-foot ceilings in the family and dining areas fill the space with natural light, creating an open and inviting atmosphere for both everyday living and entertaining. The gourmet kitchen features a large island, abundant cabinetry, and plenty of prep space ideal for home chefs and hosts alike. Refrigerator, washer and dryer are thoughtfully included. As a resident, you'll enjoy access to Cross Creek Ranch's exceptional amenities, offering the perfect blend of comfort, convenience, and community. Property includes full sprinkler system and yard will be maintained by the Landlord.
Copyright notice - Data provided by HAR.com 2022 - All information provided should be independently verified.
House for rent
$3,200/mo
29802 Ellwood Ln, Fulshear, TX 77441
4beds
2,681sqft
Price may not include required fees and charges.
Singlefamily
Available now
Cats, small dogs OK
Electric, ceiling fan
Electric dryer hookup laundry
2 Attached garage spaces parking
Natural gas
What's special
Natural lightGourmet kitchenLarge islandFull sprinkler systemAbundant cabinetry
- 19 days |
- -- |
- -- |
Travel times
Looking to buy when your lease ends?
Get a special Zillow offer on an account designed to grow your down payment. Save faster with up to a 6% match & an industry leading APY.
Offer exclusive to Foyer+; Terms apply. Details on landing page.
Facts & features
Interior
Bedrooms & bathrooms
- Bedrooms: 4
- Bathrooms: 5
- Full bathrooms: 3
- 1/2 bathrooms: 2
Rooms
- Room types: Family Room
Heating
- Natural Gas
Cooling
- Electric, Ceiling Fan
Appliances
- Included: Dishwasher, Disposal, Dryer, Microwave, Oven, Refrigerator, Stove, Washer
- Laundry: Electric Dryer Hookup, In Unit, Washer Hookup
Features
- Ceiling Fan(s), Dry Bar, En-Suite Bath, Formal Entry/Foyer, High Ceilings, Primary Bed - 1st Floor, Walk-In Closet(s)
- Flooring: Carpet, Tile
Interior area
- Total interior livable area: 2,681 sqft
Property
Parking
- Total spaces: 2
- Parking features: Attached, Driveway, Covered
- Has attached garage: Yes
- Details: Contact manager
Features
- Stories: 2
- Exterior features: Architecture Style: Traditional, Attached, Driveway, Dry Bar, Electric Dryer Hookup, En-Suite Bath, Entry, Formal Entry/Foyer, Gameroom Up, Garage Door Opener, Heating: Gas, High Ceilings, Living Area - 1st Floor, Lot Features: Subdivided, Primary Bed - 1st Floor, Subdivided, Utility Room, Walk-In Closet(s), Washer Hookup, Water Heater, Window Coverings
Construction
Type & style
- Home type: SingleFamily
- Property subtype: SingleFamily
Condition
- Year built: 2025
Community & HOA
Location
- Region: Fulshear
Financial & listing details
- Lease term: Long Term,12 Months
Price history
| Date | Event | Price |
|---|---|---|
| 10/1/2025 | Listed for rent | $3,200$1/sqft |
Source: | ||

