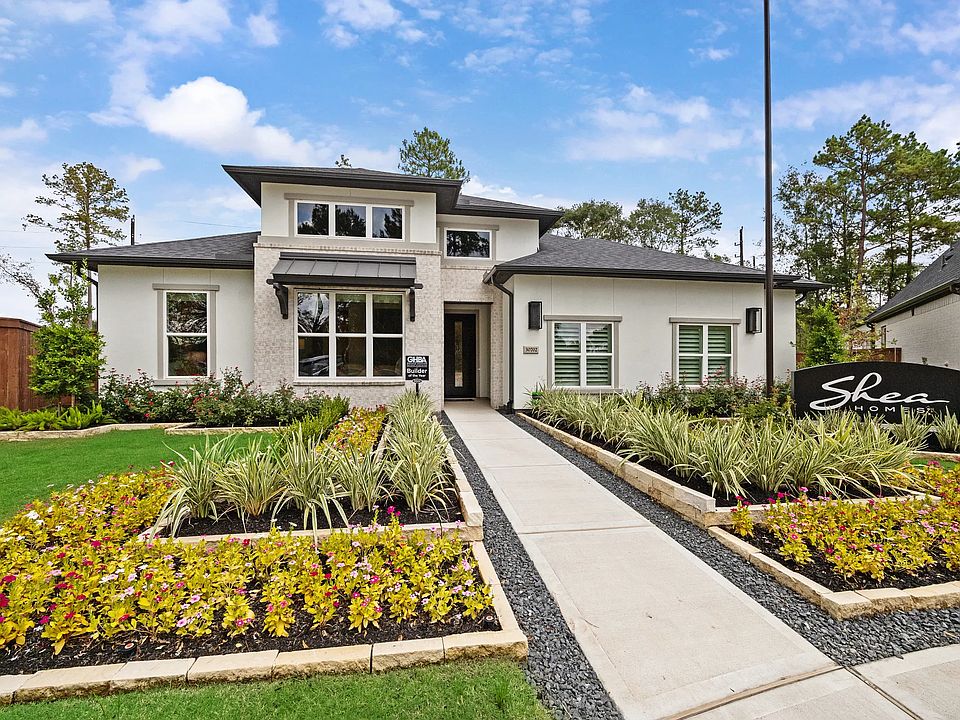SHEA HOMES NEW CONSTRUCTION in Magnolia's Newest Community, Woodhavyn! This fabulous two-story home is wrapped with brick and stuccco, surrounded by lush landscaping, and rests on a oversized Cul De Sac 60ft lot. This two-story plan features 5 bedrooms, 4 full and 2 half bathrooms, a study, and open concept layout complemented with high ceilings. A kitchen with Built-In Appliances, a large island, and a plethora of designer cabinetry will have you excited to cook and serve no matter the occasion! Fusing indoor and outdoor entertainment is simple with sliding glass doors and an extended covered patio. Retreat to a Primary Suite with a large bathroom with dual vanities, garden tub, and glass enclosed shower. Upstairs includes 3 secondary bedrooms, and the ultimate entertainment space: a game room and media room. All of this and more await you. Come Live the Difference with Shea Homes!
New construction
$771,529
29806 Amber Brook Dr, Magnolia, TX 77354
5beds
3,689sqft
Single Family Residence
Built in 2025
10,558.94 Square Feet Lot
$757,900 Zestimate®
$209/sqft
$90/mo HOA
- 71 days
- on Zillow |
- 39 |
- 0 |
Zillow last checked: 7 hours ago
Listing updated: August 21, 2025 at 09:19am
Listed by:
Jimmy Franklin 281-347-2200,
Shea Homes
Source: HAR,MLS#: 46433888
Travel times
Schedule tour
Select your preferred tour type — either in-person or real-time video tour — then discuss available options with the builder representative you're connected with.
Facts & features
Interior
Bedrooms & bathrooms
- Bedrooms: 5
- Bathrooms: 6
- Full bathrooms: 4
- 1/2 bathrooms: 2
Rooms
- Room types: Family Room, Media Room, Utility Room
Primary bathroom
- Features: Half Bath, Primary Bath: Double Sinks, Primary Bath: Separate Shower, Secondary Bath(s): Double Sinks, Secondary Bath(s): Separate Shower, Secondary Bath(s): Tub/Shower Combo
Kitchen
- Features: Breakfast Bar, Kitchen Island, Kitchen open to Family Room, Pots/Pans Drawers, Soft Closing Drawers, Under Cabinet Lighting, Walk-in Pantry
Heating
- Natural Gas
Cooling
- Electric
Appliances
- Included: ENERGY STAR Qualified Appliances, Water Heater, Disposal, Double Oven, Gas Oven, Microwave, Gas Cooktop, Dishwasher
- Laundry: Electric Dryer Hookup, Gas Dryer Hookup, Washer Hookup
Features
- High Ceilings, Prewired for Alarm System, 2 Bedrooms Down, Primary Bed - 1st Floor, Walk-In Closet(s)
- Flooring: Carpet, Tile
- Windows: Insulated/Low-E windows
- Number of fireplaces: 2
- Fireplace features: Outside, Gas, Gas Log
Interior area
- Total structure area: 3,689
- Total interior livable area: 3,689 sqft
Property
Parking
- Total spaces: 3
- Parking features: Attached, Oversized, Garage Door Opener, Double-Wide Driveway
- Attached garage spaces: 3
Features
- Stories: 2
- Patio & porch: Covered, Patio/Deck
- Exterior features: Outdoor Kitchen, Side Yard, Sprinkler System
- Fencing: Back Yard
Lot
- Size: 10,558.94 Square Feet
- Dimensions: 48 x 127
- Features: Back Yard, Cul-De-Sac, Subdivided, 0 Up To 1/4 Acre
Construction
Type & style
- Home type: SingleFamily
- Architectural style: Traditional
- Property subtype: Single Family Residence
Materials
- Batts Insulation, Blown-In Insulation, Brick, Stucco
- Foundation: Slab
- Roof: Composition
Condition
- New construction: Yes
- Year built: 2025
Details
- Builder name: Shea Homes
Utilities & green energy
- Sewer: Public Sewer
- Water: Public, Water District
Green energy
- Green verification: ENERGY STAR Certified Homes, HERS Index Score
- Energy efficient items: Attic Vents, Thermostat, Lighting
Community & HOA
Community
- Security: Prewired for Alarm System
- Subdivision: Woodhavyn 60
HOA
- Has HOA: Yes
- HOA fee: $1,075 annually
Location
- Region: Magnolia
Financial & listing details
- Price per square foot: $209/sqft
- Date on market: 6/16/2025
- Listing terms: Cash,Conventional,FHA,VA Loan
- Road surface type: Concrete, Curbs
About the community
In the amiable Texas town of Magnolia northwest of Houston and southwest of Conroe is Woodhavyn, a new construction Shea Homes® master plan. This community is just off Dobbin-Huffsmith Road near Highway 249, conveniently located near everyday amenities and major employers. The Woodlands and Houston area are near to energy, chemical, aerospace, technology, and business industries. Magnolia is the perfect blend of small-town hospitality and rustic charm, with so much to do in the area. There are golf courses and walking and biking trails nearby, and downtown Magnolia's unique boutiques and local restaurants are a short drive away. A planned recreation center within Woodhavyn will have a vanishing edge pool with separate lap lanes, deck space for lounging, a splashpad, a playground, an event gathering area, a pavilion, and much more. Woodhavyn is within the Magnolia Independent School District. Discover your new home in this vibrant and welcoming community.
Source: Shea Homes

