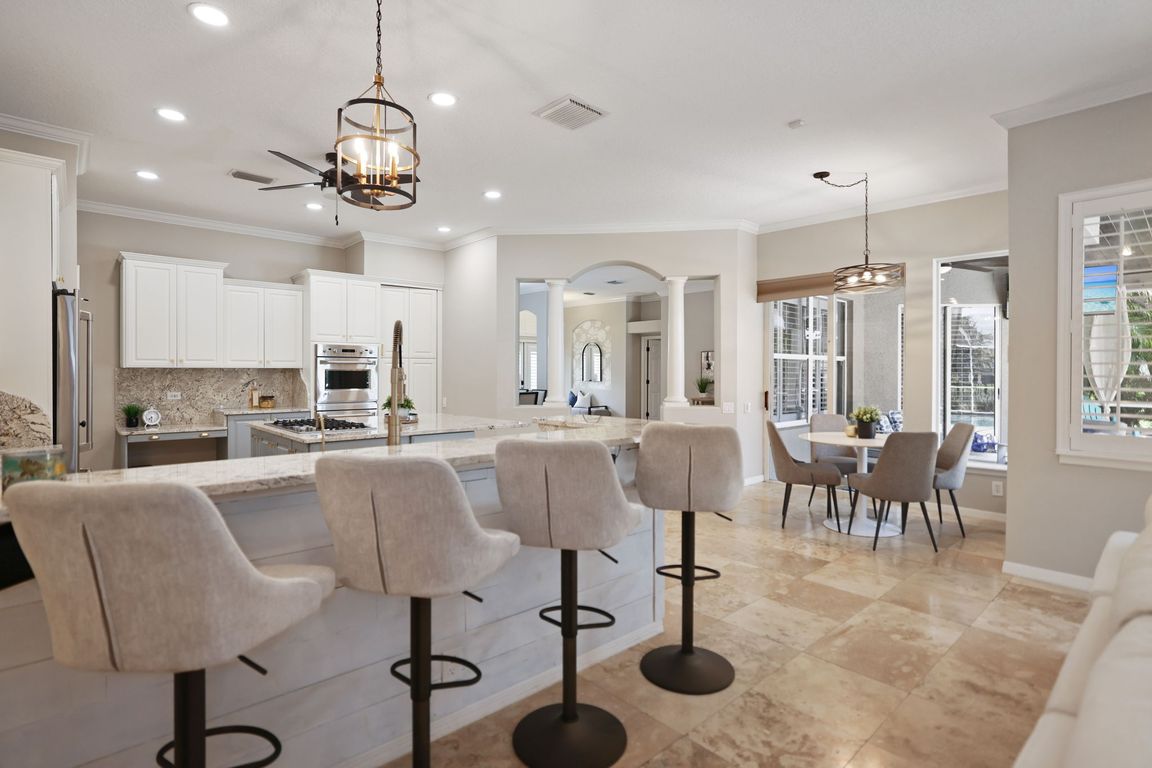
For sale
$969,300
5beds
3,320sqft
2981 Northfield Dr, Tarpon Springs, FL 34688
5beds
3,320sqft
Single family residence
Built in 2002
0.33 Acres
3 Attached garage spaces
$292 price/sqft
$133 monthly HOA fee
What's special
Pond frontCenter islandSaltwater heated poolExpansive screened lanaiGorgeous granite counter-topsNew roofUpdated shared bath
NEW Updates! NEW Price! Renovated spaces and improved landscaping. MOVE IN READY, POND FRONT, IMMACULATE. Priced smartly, PLUS Seller will contribute towards your closing costs (inquire). VETERAN?... SELLER offers ASSUMABLE VA LOAN 5%!. SPACIOUS 5 BEDROOMS, OFFICE, 4 FULL Baths, 3-CAR Garage - LANSBROOK (on POND), NO FLOOD Insurance required. Priced ...
- 14 days
- on Zillow |
- 991 |
- 46 |
Source: Stellar MLS,MLS#: TB8351679 Originating MLS: Suncoast Tampa
Originating MLS: Suncoast Tampa
Travel times
Kitchen
Living Room
Primary Bedroom
Zillow last checked: 7 hours ago
Listing updated: August 30, 2025 at 07:18am
Listing Provided by:
John Suleiman 727-543-2336,
ENGEL & VOLKERS ST. PETE 727-295-0000
Source: Stellar MLS,MLS#: TB8351679 Originating MLS: Suncoast Tampa
Originating MLS: Suncoast Tampa

Facts & features
Interior
Bedrooms & bathrooms
- Bedrooms: 5
- Bathrooms: 4
- Full bathrooms: 4
Rooms
- Room types: Bonus Room, Den/Library/Office, Family Room, Dining Room, Living Room, Great Room, Utility Room
Primary bedroom
- Features: En Suite Bathroom, Dual Closets
- Level: First
- Area: 286 Square Feet
- Dimensions: 13x22
Bedroom 1
- Features: Built-in Closet
- Level: First
- Area: 156 Square Feet
- Dimensions: 12x13
Bedroom 2
- Features: Built-in Closet
- Level: First
- Area: 156 Square Feet
- Dimensions: 12x13
Bedroom 3
- Features: Built-in Closet
- Level: First
- Area: 132 Square Feet
- Dimensions: 12x11
Bonus room
- Features: Walk-In Closet(s)
- Level: Second
- Area: 294 Square Feet
- Dimensions: 21x14
Dining room
- Level: First
- Area: 280 Square Feet
- Dimensions: 14x20
Family room
- Level: First
- Area: 255 Square Feet
- Dimensions: 17x15
Kitchen
- Features: Pantry
- Level: First
- Area: 224 Square Feet
- Dimensions: 14x16
Living room
- Level: First
- Area: 169 Square Feet
- Dimensions: 13x13
Heating
- Electric
Cooling
- Central Air
Appliances
- Included: Oven, Convection Oven, Cooktop, Dishwasher, Disposal, Dryer, Exhaust Fan, Freezer, Gas Water Heater, Kitchen Reverse Osmosis System, Microwave, Range, Refrigerator, Tankless Water Heater, Trash Compactor, Washer, Water Purifier, Water Softener
- Laundry: Inside, Laundry Room
Features
- Cathedral Ceiling(s), Ceiling Fan(s), Crown Molding, Eating Space In Kitchen, High Ceilings, Kitchen/Family Room Combo, Primary Bedroom Main Floor, Solid Wood Cabinets, Stone Counters, Thermostat, Vaulted Ceiling(s), Walk-In Closet(s)
- Flooring: Carpet, Ceramic Tile, Laminate, Tile, Travertine
- Doors: Outdoor Grill, Outdoor Shower, Sliding Doors
- Windows: Shutters, Window Treatments
- Has fireplace: Yes
- Fireplace features: Electric, Living Room
Interior area
- Total structure area: 4,361
- Total interior livable area: 3,320 sqft
Video & virtual tour
Property
Parking
- Total spaces: 3
- Parking features: Electric Vehicle Charging Station(s), Garage Door Opener, Ground Level
- Attached garage spaces: 3
Features
- Levels: Two
- Stories: 2
- Patio & porch: Covered, Front Porch, Rear Porch, Screened
- Exterior features: Irrigation System, Lighting, Outdoor Grill, Outdoor Shower, Rain Gutters, Sidewalk
- Has private pool: Yes
- Pool features: Chlorine Free, Fiber Optic Lighting, Gunite, Heated, In Ground, Outside Bath Access, Pool Sweep, Salt Water, Screen Enclosure, Solar Heat
- Fencing: Fenced,Other
- Has view: Yes
- View description: Pool, Trees/Woods, Water, Pond
- Has water view: Yes
- Water view: Water,Pond
- Waterfront features: Lake, Pond
Lot
- Size: 0.33 Acres
- Features: Sidewalk
- Residential vegetation: Mature Landscaping, Oak Trees, Trees/Landscaped
Details
- Parcel number: 212716607280000190
- Zoning: RPD-5
- Special conditions: None
Construction
Type & style
- Home type: SingleFamily
- Architectural style: Florida
- Property subtype: Single Family Residence
Materials
- Block, Stucco
- Foundation: Slab
- Roof: Shingle
Condition
- Completed
- New construction: No
- Year built: 2002
Utilities & green energy
- Sewer: Public Sewer
- Water: Public, Well
- Utilities for property: Cable Available, Electricity Connected, Natural Gas Connected
Community & HOA
Community
- Features: Community Boat Ramp, Dock, Fishing, Lake, Private Boat Ramp, Water Access, Park, Playground
- Security: Security System, Smoke Detector(s)
- Subdivision: NORTHFIELD
HOA
- Has HOA: No
- Amenities included: Trail(s)
- HOA fee: $133 monthly
- HOA name: Northfield at Lansbrook/Christopher Steidel
- HOA phone: 813-993-4000
- Second HOA name: Northfield at Lansbrook Homeowners Association
- Second HOA phone: 813-993-4000
- Pet fee: $0 monthly
Location
- Region: Tarpon Springs
Financial & listing details
- Price per square foot: $292/sqft
- Tax assessed value: $832,111
- Annual tax amount: $13,213
- Date on market: 2/24/2025
- Listing terms: Assumable,Cash,Conventional,FHA,Owner May Carry,VA Loan
- Ownership: Fee Simple
- Total actual rent: 0
- Electric utility on property: Yes
- Road surface type: Paved