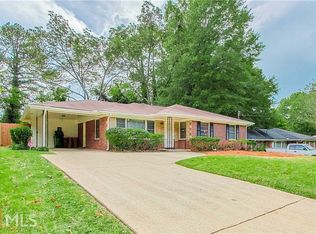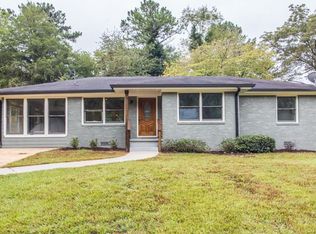Closed
$317,800
2981 San Jose Dr, Decatur, GA 30032
4beds
1,838sqft
Single Family Residence
Built in 1956
8,712 Square Feet Lot
$315,700 Zestimate®
$173/sqft
$2,038 Estimated rent
Home value
$315,700
$297,000 - $335,000
$2,038/mo
Zestimate® history
Loading...
Owner options
Explore your selling options
What's special
Totally Renovated!! Charming 4 sided brick with all the bells and whistles! Comfortable and welcoming living space. Open floor plan with a view of the gorgeous kitchen that creates a spacious and inviting atmosphere. The recess lighting and ample cabinetry provides both functionality and aesthetic appeal. The New Marble counter tops and Stainless Steel appliances are desirable features that add to the overall charm of the kitchen. The interior and exterior has been freshly painted and equipped with new storm windows throughout. It features Beautiful light fixtures and gorgeous bathrooms! Definitely a must see! There are more features that you just have to see for your self! The proximity to downtown Atlanta offers easy access to I-20 and I-285. Close to shopping! Seller is willing to contribute up to $4,000.00 towards CLOSING COSTS based on loan type as long as the buyer does not already have downpayment assistance through a down payment assistance program.
Zillow last checked: 8 hours ago
Listing updated: November 09, 2023 at 12:47pm
Listed by:
Edwina B Johnson 770-896-4573,
Bailey & Hunter LLC
Bought with:
Nicole DeSantis, 418279
Century 21 Connect Realty
Source: GAMLS,MLS#: 20145491
Facts & features
Interior
Bedrooms & bathrooms
- Bedrooms: 4
- Bathrooms: 2
- Full bathrooms: 2
- Main level bathrooms: 2
- Main level bedrooms: 4
Kitchen
- Features: Breakfast Area, Breakfast Bar, Kitchen Island
Heating
- Central
Cooling
- Central Air
Appliances
- Included: Dishwasher, Microwave, Oven/Range (Combo), Stainless Steel Appliance(s)
- Laundry: Laundry Closet, In Kitchen
Features
- Separate Shower, Tile Bath
- Flooring: Tile, Carpet
- Windows: Storm Window(s)
- Basement: None
- Has fireplace: No
Interior area
- Total structure area: 1,838
- Total interior livable area: 1,838 sqft
- Finished area above ground: 1,838
- Finished area below ground: 0
Property
Parking
- Parking features: Attached, Guest
- Has attached garage: Yes
Features
- Levels: One
- Stories: 1
- Patio & porch: Deck
- Fencing: Back Yard,Chain Link
Lot
- Size: 8,712 sqft
- Features: Level, Sloped
Details
- Parcel number: 15 185 01 017
- Special conditions: Investor Owned,No Disclosure
Construction
Type & style
- Home type: SingleFamily
- Architectural style: Brick 4 Side,Ranch,Traditional
- Property subtype: Single Family Residence
Materials
- Brick
- Foundation: Slab
- Roof: Composition
Condition
- Resale
- New construction: No
- Year built: 1956
Utilities & green energy
- Sewer: Public Sewer
- Water: Public
- Utilities for property: Sewer Connected, Electricity Available, Sewer Available
Green energy
- Energy efficient items: Thermostat, Windows
Community & neighborhood
Community
- Community features: None
Location
- Region: Decatur
- Subdivision: Bevedere Park
HOA & financial
HOA
- Has HOA: No
- Services included: None
Other
Other facts
- Listing agreement: Exclusive Right To Sell
- Listing terms: Cash,Conventional,FHA,VA Loan
Price history
| Date | Event | Price |
|---|---|---|
| 11/8/2023 | Sold | $317,800-0.7%$173/sqft |
Source: | ||
| 9/25/2023 | Pending sale | $319,999$174/sqft |
Source: | ||
| 9/13/2023 | Price change | $319,999-1.5%$174/sqft |
Source: | ||
| 9/8/2023 | Listed for sale | $324,999+36212.7%$177/sqft |
Source: | ||
| 9/30/2017 | Listing removed | $895 |
Source: Bailey & Hunter LLC #8259476 Report a problem | ||
Public tax history
| Year | Property taxes | Tax assessment |
|---|---|---|
| 2025 | $4,548 +4.7% | $144,560 +13.7% |
| 2024 | $4,344 +9.3% | $127,120 +55.3% |
| 2023 | $3,973 +23.8% | $81,840 +25.2% |
Find assessor info on the county website
Neighborhood: Belvedere Park
Nearby schools
GreatSchools rating
- 4/10Peachcrest Elementary SchoolGrades: PK-5Distance: 1.4 mi
- 5/10Mary Mcleod Bethune Middle SchoolGrades: 6-8Distance: 3.8 mi
- 3/10Towers High SchoolGrades: 9-12Distance: 1.8 mi
Schools provided by the listing agent
- Elementary: Peachcrest
- Middle: Mary Mcleod Bethune
- High: Towers
Source: GAMLS. This data may not be complete. We recommend contacting the local school district to confirm school assignments for this home.
Get a cash offer in 3 minutes
Find out how much your home could sell for in as little as 3 minutes with a no-obligation cash offer.
Estimated market value$315,700
Get a cash offer in 3 minutes
Find out how much your home could sell for in as little as 3 minutes with a no-obligation cash offer.
Estimated market value
$315,700

