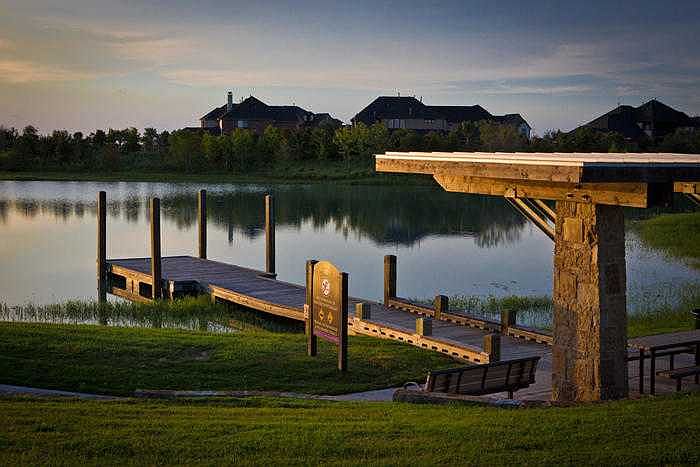Stunning Highland Homes model w/designer upgrades in Cross Creek Ranch! Soaring ceilings & hardwood flooring set the tone as you enter this 4-bed, 3-bath beauty. The gourmet kitchen boasts quartz counters, built-in GE appliances, a farmhouse sink, pendant lighting, a huge island, & a charming window seat w/custom cushion. All appliances & drapes are included! The family room opens w/sliding glass doors to a covered patio & a large, landscaped backyard w/no back neighbors—perfect for indoor-outdoor living. Luxe primary suite features a spa-like bath that includes a freestanding tub & generous walk-in closet. A guest bedroom is downstairs, while upstairs are 2 additional bedrooms plus a gameroom & a versatile bonus room. Custom accent walls & paint throughout. Set in an enclave built exclusively by Highland Homes, walking/biking distance to all zoned top-rated schools, & close to numerous resort-style community amenities.
New construction
Special offer
$500,000
29810 Ellwood Ln, Fulshear, TX 77441
4beds
2,470sqft
Single Family Residence
Built in 2025
8,250.26 Square Feet Lot
$481,300 Zestimate®
$202/sqft
$125/mo HOA
What's special
Large landscaped backyardHardwood flooringBuilt-in ge appliancesQuartz countersCharming window seatCovered patioHuge island
Call: (979) 398-3552
- 24 days |
- 357 |
- 25 |
Zillow last checked: 7 hours ago
Listing updated: October 19, 2025 at 11:11am
Listed by:
Jimmy Franklin TREC #0317553 281-949-6362,
eXp Realty LLC,
Tyler Knowles TREC #0659354 832-752-0427,
eXp Realty LLC
Source: HAR,MLS#: 25405590
Travel times
Schedule tour
Select your preferred tour type — either in-person or real-time video tour — then discuss available options with the builder representative you're connected with.
Facts & features
Interior
Bedrooms & bathrooms
- Bedrooms: 4
- Bathrooms: 3
- Full bathrooms: 3
Rooms
- Room types: Family Room, Utility Room
Primary bathroom
- Features: Full Secondary Bathroom Down, Primary Bath: Double Sinks, Primary Bath: Separate Shower, Primary Bath: Soaking Tub
Kitchen
- Features: Breakfast Bar, Island w/ Cooktop, Kitchen open to Family Room, Pantry, Pots/Pans Drawers, Under Cabinet Lighting
Heating
- Natural Gas
Cooling
- Ceiling Fan(s), Electric
Appliances
- Included: ENERGY STAR Qualified Appliances, Water Heater, Disposal, Dryer, Refrigerator, Washer, Convection Oven, Microwave, Gas Cooktop, Dishwasher
- Laundry: Electric Dryer Hookup, Washer Hookup
Features
- 2 Bedrooms Down, 2 Bedrooms Up, En-Suite Bath, Primary Bed - 1st Floor, Walk-In Closet(s)
- Flooring: Carpet, Tile, Wood
- Windows: Insulated/Low-E windows, Window Coverings
- Number of fireplaces: 1
- Fireplace features: Electric
Interior area
- Total structure area: 2,470
- Total interior livable area: 2,470 sqft
Property
Parking
- Total spaces: 2
- Parking features: Attached, Oversized
- Attached garage spaces: 2
Features
- Stories: 2
- Patio & porch: Covered
- Exterior features: Back Green Space, Sprinkler System
- Fencing: Back Yard
Lot
- Size: 8,250.26 Square Feet
- Features: Back Yard, Subdivided, 0 Up To 1/4 Acre
Details
- Parcel number: 4877000010320901
Construction
Type & style
- Home type: SingleFamily
- Architectural style: Traditional
- Property subtype: Single Family Residence
Materials
- Batts Insulation, Brick, Wood Siding
- Foundation: Slab
- Roof: Composition
Condition
- New construction: Yes
- Year built: 2025
Details
- Builder name: Highland Homes
Utilities & green energy
- Water: Water District
Green energy
- Green verification: HERS Index Score
- Energy efficient items: Thermostat, HVAC>13 SEER, Other Energy Features
Community & HOA
Community
- Features: Subdivision Tennis Court
- Subdivision: Cross Creek Ranch
HOA
- Has HOA: Yes
- Amenities included: Basketball Court, Clubhouse, Dog Park, Fitness Center, Jogging Path, Park, Playground, Pond, Pool, Splash Pad, Tennis Court(s)
- HOA fee: $1,500 annually
Location
- Region: Fulshear
Financial & listing details
- Price per square foot: $202/sqft
- Annual tax amount: $14,528
- Date on market: 9/30/2025
- Listing terms: Cash,Conventional,FHA,VA Loan
- Ownership: Full Ownership
- Road surface type: Concrete
About the community
PlaygroundLakeClubhouse
Cross Creek Ranch offers the unique combination of world-class managed facilities, reputable home builders, award-winning schools, sustainable environmental design and an authentic small-town atmosphere. Resort-style amenities include pool with 200 foot water slide, wading pool, spray park, hike and bike trails, disc golf course, and a state of the art fitness center.
3.99% 1st Year Rate Promo Click For Details
Source: Highland Homes

