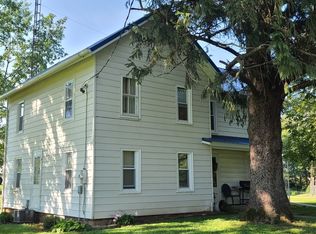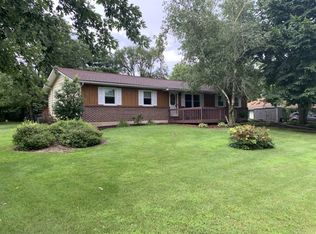Enjoy the gorgeous country views from this four bedroom home, located just minutes from Sterling or Dixon via paved roads. The living room has a beautiful wood burning fireplace with insert and great natural light from the large front bay window. The eat-in kitchen has beautiful dark wood cabinets. Dinette includes a breakfast bar along with backyard access. All stainless steel appliances including gas stove with large center burner and built in microwave hood. French Door Fridge with Bottom Freezer and Ice Maker, recent Dishwasher. The master bedroom has a private bathroom with over-sized shower with molded in seat. The 2nd bedroom has built in storage cubbies. The walk out lower level offers a family room, 4th bedroom, and laundry room with hook ups. Washer and Dryer can be provided if needed. The basement level offers even more storage! The two car attached garage can be heated and has an attached 12'x19' workshop that offers plenty of additional space and access to the back yard via an overhead door or service door. All of this sits on a tree lined half acre lot. New high efficiency LP furnace and Central A/C, Electric Water Heater, Water softener. Great tasting well water. $50/month discount for early payment via direct deposit. Pets Negotiable - Non-Aggressive Breeds Only - $50/Pet/Month. Confidential Criminal and Credit Background checks required for all adults through Trans-Union Smart Move ($40/adult). *Minimum Requirements: - "Recommended" rating from Transunion Smart Move - $3825/Month take-home pay - Good reference from previous two landlords - Zero evictions.
This property is off market, which means it's not currently listed for sale or rent on Zillow. This may be different from what's available on other websites or public sources.

