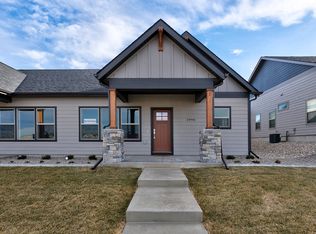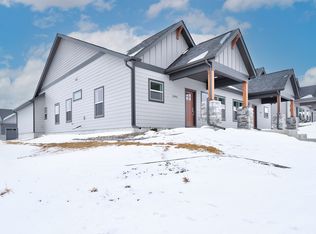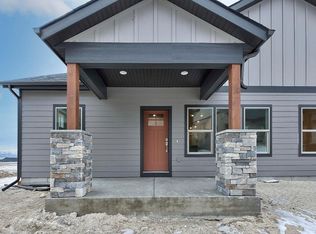Closed
Price Unknown
2982 Aspen View Loop #DO, Not Follow Google Maps Helena, MT 59601
2beds
1,285sqft
Condominium, Duplex, Multi Family
Built in 2023
-- sqft lot
$379,600 Zestimate®
$--/sqft
$2,260 Estimated rent
Home value
$379,600
$361,000 - $399,000
$2,260/mo
Zestimate® history
Loading...
Owner options
Explore your selling options
What's special
Warm colors set off this beautiful 2BD/2BA 1285 SF condo. Laminate flooring, granite countertops, tiled laundry and baths, double vanity and tiled walk-in shower in owner's ensuite provide a sense of upscale living in a modest-size condo. The kitchen features a raised breakfast bar, pantry, stainless-steel appliances and soft-close wood cabinets. Vaulted ceilings in the great room and owner's bedroom add volume while the rear covered outdoor living space allows extra room for privacy and relaxation. Single-level living, utilities off the laundry room and an attached 2-car garage will provide you ease of use of your new condo. With sidewalk access to the new Peace Park as well as the 2.5 mile paved Fun & Fitness Trail, you'll enjoy morning strolls before relaxing on your covered front porch across from open space. Low $150 a month condo fees cover private street and sidewalk snow removal, landscape maintenance and exterior building insurance and upkeep.
Zillow last checked: 8 hours ago
Listing updated: September 28, 2023 at 02:58pm
Listed by:
Anna Havranek 406-438-1141,
Keller Williams Capital Realty
Bought with:
Michael Green, RRE-RBS-LIC-80368
eXp Realty, LLC - Bozeman
Source: MRMLS,MLS#: 30005161
Facts & features
Interior
Bedrooms & bathrooms
- Bedrooms: 2
- Bathrooms: 2
- Full bathrooms: 2
Primary bedroom
- Description: Carpet
- Level: Main
- Length/width source: Other
Bedroom 2
- Description: Carpet
- Level: Main
- Length/width source: Other
Primary bathroom
- Description: Tiled
- Level: Main
- Length/width source: Other
Bathroom 2
- Description: Tiled
- Level: Main
- Length/width source: Other
Great room
- Description: Laminate
- Level: Main
- Length/width source: Other
Laundry
- Description: Tiled
- Level: Main
- Length/width source: Other
Utility room
- Description: Water Heater
- Level: Main
- Length/width source: Other
Heating
- Forced Air, Natural Gas
Cooling
- Central Air
Appliances
- Included: Dishwasher, Electric Range, Electric Water Heater, Disposal, Ice Maker, Microwave, Range, Stainless Steel Appliance(s), Vented Exhaust Fan
- Laundry: Laundry Room
Features
- Breakfast Bar, Ceiling Fan(s), Double Vanity, Granite Counters, High Ceilings, Open Floorplan, Pantry, Vaulted Ceiling(s), Walk-In Closet(s)
- Flooring: Carpet, Laminate, Tile
- Basement: Crawl Space
- Has fireplace: No
Interior area
- Total interior livable area: 1,285 sqft
- Finished area below ground: 0
Property
Parking
- Total spaces: 2
- Parking features: Attached, Garage, Garage Door Opener, On Street
- Attached garage spaces: 2
Features
- Levels: One
- Patio & porch: Rear Porch, Covered, Front Porch
- Fencing: None
- Has view: Yes
- View description: Residential
Lot
- Size: 0.00 sqft
- Features: Level
- Topography: Level
Details
- Additional structures: None
- Parcel number: 05188835411017022
- Zoning: Residential
- Zoning description: R-3
- Special conditions: Standard
Construction
Type & style
- Home type: Condo
- Architectural style: Contemporary
- Property subtype: Condominium, Duplex, Multi Family
Materials
- Attic/Crawl Hatchway(s) Insulated, Batts Insulation, Blown-In Insulation, Ducts Professionally Air-Sealed, Fiber Cement, Foam Insulation, Lap Siding, Stone Veneer, Wood Frame
- Foundation: Concrete Perimeter, Poured
- Roof: Composition,Shingle
Condition
- New construction: Yes
- Year built: 2023
Details
- Builder name: Weatherall Builders Inc
Utilities & green energy
- Sewer: Public Sewer
- Water: Public
- Utilities for property: Cable Available, Electricity Connected, Natural Gas Connected, High Speed Internet Available, Phone Available, Sewer Connected, Separate Meters, Water Connected
Green energy
- Energy efficient items: Appliances, Doors, HVAC, Insulation, Lighting, Thermostat, Water Heater, Windows
Community & neighborhood
Security
- Security features: Carbon Monoxide Detector(s), Smoke Detector(s)
Community
- Community features: Curbs, Playground, Park, Street Lights, Sidewalks
Location
- Region: Not Follow Google Maps Helena
- Subdivision: Mountain View Meadows
HOA & financial
HOA
- Has HOA: Yes
- HOA fee: $165 monthly
- Amenities included: Landscaping
- Services included: Common Area Maintenance, Maintenance Grounds, Maintenance Structure, Roof
- Association name: The Condos At Mountain View Meadows
Other
Other facts
- Listing agreement: Exclusive Right To Sell
- Listing terms: Cash,Conventional,VA Loan
- Road surface type: Asphalt
Price history
| Date | Event | Price |
|---|---|---|
| 9/28/2023 | Sold | -- |
Source: | ||
| 8/8/2023 | Pending sale | $369,900$288/sqft |
Source: | ||
| 5/6/2023 | Listed for sale | $369,900$288/sqft |
Source: | ||
Public tax history
Tax history is unavailable.
Neighborhood: 59601
Nearby schools
GreatSchools rating
- 6/10Radley Elementary SchoolGrades: 3-5Distance: 1.4 mi
- 7/10East Valley Middle SchoolGrades: 6-8Distance: 1.8 mi
- NAEast Helena High SchoolGrades: 9-12Distance: 2 mi
Schools provided by the listing agent
- District: District No. 9
Source: MRMLS. This data may not be complete. We recommend contacting the local school district to confirm school assignments for this home.



