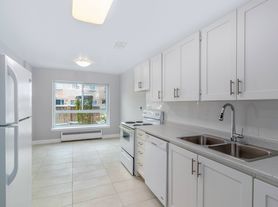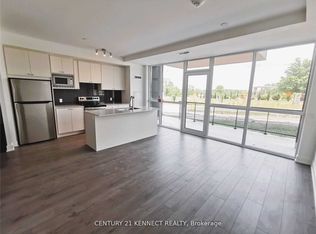Great Location In Willowdale East And Beside Empress Park, 3 Bedrooms +1 Bedroom In The Basement With Separate Kitchen And Washroom. Short Walk To Sheppard E Subway, Earl Haig PS District, Good For Living And/Or Have A Professional Business.
IDX information is provided exclusively for consumers' personal, non-commercial use, that it may not be used for any purpose other than to identify prospective properties consumers may be interested in purchasing, and that data is deemed reliable but is not guaranteed accurate by the MLS .
House for rent
C$3,500/mo
2982 Bayview Ave, Toronto, ON M2N 5K8
4beds
Price may not include required fees and charges.
Singlefamily
Available now
Central air
In building laundry
3 Parking spaces parking
Natural gas, forced air, fireplace
What's special
Beside empress park
- 61 days |
- -- |
- -- |
Travel times
Looking to buy when your lease ends?
Consider a first-time homebuyer savings account designed to grow your down payment with up to a 6% match & a competitive APY.
Facts & features
Interior
Bedrooms & bathrooms
- Bedrooms: 4
- Bathrooms: 3
- Full bathrooms: 3
Heating
- Natural Gas, Forced Air, Fireplace
Cooling
- Central Air
Appliances
- Laundry: In Building
Features
- Contact manager
- Has basement: Yes
- Has fireplace: Yes
Property
Parking
- Total spaces: 3
- Details: Contact manager
Features
- Exterior features: Contact manager
Details
- Parcel number: 100650013
Construction
Type & style
- Home type: SingleFamily
- Property subtype: SingleFamily
Materials
- Roof: Asphalt
Community & HOA
Location
- Region: Toronto
Financial & listing details
- Lease term: Contact For Details
Price history
Price history is unavailable.

