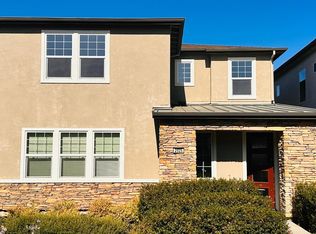This stunning 4 bed, 3 bath is in one of Natomas' most sought-after master-planned communities. Gorgeous kitchen with open living/kitchen floor-plan, perfect for entertaining. The flexible layout includes a downstairs bedroom and full bathroom, perfect for guests, multi-generational living, or a home office. A luxurious upstairs primary suite featuring a soaking tub and spacious walk-in closet. Low-maintenance backyard is perfect for entertaining. Residents enjoy access to The Cove Cornerstone, a beautifully designed community clubhouse with resort-style amenities including a swimming pool, outdoor showers, fitness center, fire pit lounge, indoor multi-purpose space, and BBQ area. Ideally located just minutes from Sutter Health Park, Golden 1 Center, Downtown Sacramento, and Sacramento International Airport, and only 15 minutes to UC Davis Medical Center.
Small/medium pets ok. Tenant responsible for all utilities and yard maintenance. Washer/Dryer/Fridge included. Please drive-by the property prior to requesting an appointment.
Criteria:
All of our properties are owned by individual owners, each of whom have their own minimum criteria for tenants at their property. Screening Guidelines:
1. All individuals planning on living at the property, over the age of 18, must apply. Application fee is $50.00 per adult- non-refundable.
2. All applicants must have a credit score of 700 or higher with no more than 3 collection/negative accounts.
3. Good rental references. No eviction/tenancy left owing money., no bankruptcy, no exceptions. Must pass a criminal background check.
4. A household monthly income of at least 3 times the monthly rent amount
5. Past three years IRS 1040 are required.
6. The property owner will require tenants to carry renters insurance in the amount of $100,000 and add owner as "Additional Interest"
7. Must move in 20 days from being approved.
8. Applicants must provide bank statements/pay stubs/bank statements to verify income.
9. Must have verifiable reserves of 6 months rent
10. Tenant will be responsible for all utilities, monthly HOA fees ($167) and Solar Lease ($75)
Please submit an online application first. Once received, the agent will contact you for private viewing. Application fees will be completed after you view or wish to proceed. Please note, if your application (or group) is denied you are not entitled to a refund. NOTE: You MUST schedule a viewing of the property before submitting an application. Applications will not be considered or processed until application fee(s) and all required documents have been submitted.
Liability Insurance requirements and options:The Landlord requires Tenant to obtain liability coverage of at least $100,000 in property damage and legal liability from an A-rated carrier and to maintain such coverage throughout the entire term of the lease agreement. Tenant is required to furnish Landlord evidence of the required insurance prior to occupancy, at the time of each lease renewal period, and upon request.
The above property description and information is deemed to be accurate but is not guaranteed and may be changed without notice. DRE#00795069
1 year lease. Renter is responsible for all utilities. Water/Sewer/Trash will be supplied to you monthly. No smoking. Renter responsible for landscaping
House for rent
$3,500/mo
2982 Melo Pearl St, Sacramento, CA 95833
4beds
2,176sqft
Price may not include required fees and charges.
Single family residence
Available now
Small dogs OK
Central air
In unit laundry
Attached garage parking
Forced air
What's special
Low-maintenance backyardUpstairs primary suiteSpacious walk-in closetSoaking tub
- 1 day
- on Zillow |
- -- |
- -- |
Travel times
Looking to buy when your lease ends?
Consider a first-time homebuyer savings account designed to grow your down payment with up to a 6% match & 4.15% APY.
Facts & features
Interior
Bedrooms & bathrooms
- Bedrooms: 4
- Bathrooms: 3
- Full bathrooms: 3
Heating
- Forced Air
Cooling
- Central Air
Appliances
- Included: Dishwasher, Dryer, Freezer, Oven, Refrigerator, Washer
- Laundry: In Unit
Features
- Walk In Closet
- Flooring: Carpet, Tile
Interior area
- Total interior livable area: 2,176 sqft
Property
Parking
- Parking features: Attached
- Has attached garage: Yes
- Details: Contact manager
Features
- Exterior features: Heating system: Forced Air, No Utilities included in rent, Walk In Closet
Details
- Parcel number: 22532000790000
Construction
Type & style
- Home type: SingleFamily
- Property subtype: Single Family Residence
Community & HOA
Location
- Region: Sacramento
Financial & listing details
- Lease term: 1 Year
Price history
| Date | Event | Price |
|---|---|---|
| 8/7/2025 | Listed for rent | $3,500$2/sqft |
Source: Zillow Rentals | ||
![[object Object]](https://photos.zillowstatic.com/fp/b7b0e4e64b231aaf4412a264c2ba481d-p_i.jpg)
