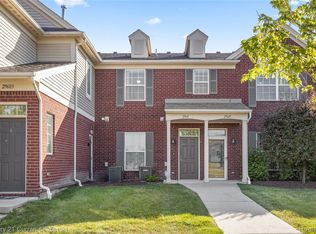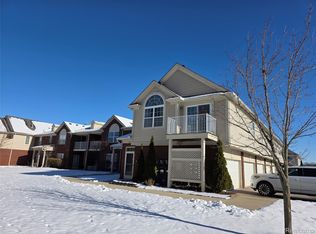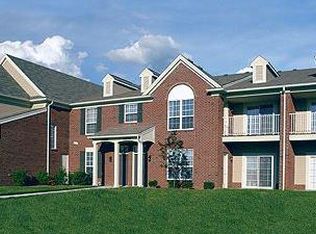Sold for $230,000 on 10/21/25
$230,000
29828 Fox Run Cir UNIT 100, Warren, MI 48092
2beds
1,435sqft
Condominium
Built in 2012
-- sqft lot
$-- Zestimate®
$160/sqft
$-- Estimated rent
Home value
Not available
Estimated sales range
Not available
Not available
Zestimate® history
Loading...
Owner options
Explore your selling options
What's special
Step through the front door into this spacious, MOVE-IN READY, FIRST-FLOOR, 2-full bath SPLIT RANCH condominium, perfectly located in Northwest Warren near I-696 and I-75. Upon entry, you'll be welcomed into the bright and inviting great room with tall ceilings, featuring a cozy corner FIREPLACE that creates a warm atmosphere prefect for relaxation and entertaining. The OPEN CONCEPT layout flows seamlessly into the dining room with modern lights, and the kitchen, which boasts warm wood cabinets, GRANITE countertops, ceramic floors, and STAINLESS-STEEL appliances! The owner's suite is generously sized with a large WALK-IN CLOSET and a private EN SUITE BATH. The second bedroom, situated near the full main bath, offers privacy and plenty of storage with its deep, large closet. Enjoy the convenience of a MAIN FLOOR LAUNDRY ROOM with two closets and a newer washer and dryer(2019). step outside to your RECESSED PATIO open to the court yard, perfect for enjoying some outdoor privacy. The unit also includes an ATTACHED 2-CAR GARAGE with extra storage space, and water and trash services are covered by the HOA. Located close to dinning options, the GM Tech Center, and LA Fitness, this home offers both comfort and convenience. Don't wait schedule your showing today!
Zillow last checked: 8 hours ago
Listing updated: October 23, 2025 at 01:36pm
Listed by:
Mary Leon 248-561-2216,
RE/MAX First
Bought with:
Moe Kassem, 6501438220
EXP Realty Main
Source: MiRealSource,MLS#: 50179439 Originating MLS: MiRealSource
Originating MLS: MiRealSource
Facts & features
Interior
Bedrooms & bathrooms
- Bedrooms: 2
- Bathrooms: 2
- Full bathrooms: 2
Primary bedroom
- Level: First
Bedroom 1
- Features: Carpet
- Level: Entry
- Area: 182
- Dimensions: 13 x 14
Bedroom 2
- Features: Carpet
- Level: Entry
- Area: 144
- Dimensions: 12 x 12
Bathroom 1
- Features: Ceramic
- Level: Entry
- Area: 48
- Dimensions: 8 x 6
Bathroom 2
- Features: Ceramic
- Level: Entry
- Area: 40
- Dimensions: 8 x 5
Dining room
- Features: Carpet
- Level: Entry
- Area: 120
- Dimensions: 12 x 10
Great room
- Level: Entry
- Area: 280
- Dimensions: 14 x 20
Kitchen
- Features: Ceramic
- Level: Entry
- Area: 110
- Dimensions: 11 x 10
Heating
- Forced Air, Natural Gas
Cooling
- Central Air
Appliances
- Included: Dishwasher, Dryer, Microwave, Range/Oven, Refrigerator, Washer, Gas Water Heater
- Laundry: First Floor Laundry, Entry
Features
- Walk-In Closet(s)
- Flooring: Ceramic Tile, Carpet
- Has basement: No
- Number of fireplaces: 1
- Fireplace features: Electric
Interior area
- Total structure area: 1,435
- Total interior livable area: 1,435 sqft
- Finished area above ground: 1,435
- Finished area below ground: 0
Property
Parking
- Total spaces: 2
- Parking features: Garage, Attached, Electric in Garage, Garage Door Opener
- Attached garage spaces: 2
Features
- Patio & porch: Patio, Porch
- Exterior features: Street Lights
Details
- Parcel number: 121308299100
- Zoning description: Multi-Family
- Special conditions: Private
Construction
Type & style
- Home type: Condo
- Architectural style: Colonial,Ranch
- Property subtype: Condominium
Materials
- Brick, Wood Siding
- Foundation: Slab
Condition
- New construction: No
- Year built: 2012
Utilities & green energy
- Sewer: Public Sanitary
- Water: Public
- Utilities for property: Cable/Internet Avail.
Community & neighborhood
Location
- Region: Warren
- Subdivision: The Terraces At Heritage Village Condo #
HOA & financial
HOA
- Has HOA: Yes
- HOA fee: $300 monthly
- Amenities included: Maintenance Grounds, Sidewalks, Street Lights
- Services included: Maintenance Grounds, Snow Removal, Trash, Water, Maintenance Structure
- Association name: Whitehall Community Management
- Association phone: 248-324-0400
Other
Other facts
- Listing agreement: Exclusive Right To Sell
- Listing terms: Cash,Conventional,VA Loan
- Road surface type: Paved
Price history
| Date | Event | Price |
|---|---|---|
| 10/21/2025 | Sold | $230,000+2.2%$160/sqft |
Source: | ||
| 7/28/2025 | Pending sale | $225,000$157/sqft |
Source: | ||
| 7/3/2025 | Price change | $225,000-2.2%$157/sqft |
Source: | ||
| 6/24/2025 | Listed for sale | $230,000-4.2%$160/sqft |
Source: | ||
| 2/1/2025 | Listing removed | $240,000$167/sqft |
Source: | ||
Public tax history
Tax history is unavailable.
Neighborhood: 48092
Nearby schools
GreatSchools rating
- 6/10Green Acres Elementary SchoolGrades: K-5Distance: 0.9 mi
- 7/10Beer Middle SchoolGrades: 6-8Distance: 1.6 mi
- 6/10Warren Mott High SchoolGrades: 9-12Distance: 1.2 mi
Schools provided by the listing agent
- District: Warren Consolidated Schools
Source: MiRealSource. This data may not be complete. We recommend contacting the local school district to confirm school assignments for this home.

Get pre-qualified for a loan
At Zillow Home Loans, we can pre-qualify you in as little as 5 minutes with no impact to your credit score.An equal housing lender. NMLS #10287.


