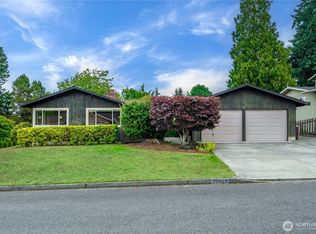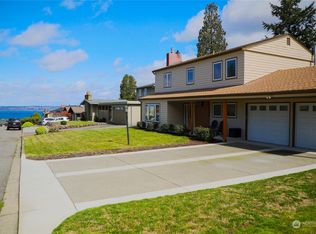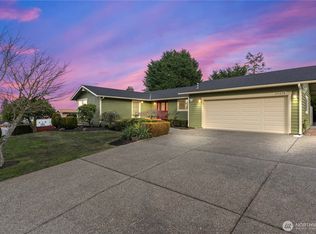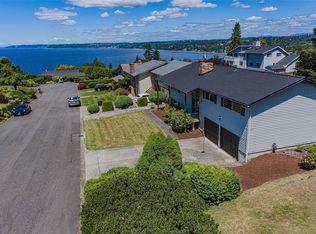Sold
Listed by:
Gayle Sammons,
John L Scott RE West Seattle
Bought with: eXp Realty
$815,000
29829 3rd Avenue SW, Federal Way, WA 98023
4beds
2,450sqft
Single Family Residence
Built in 1973
10,201.75 Square Feet Lot
$792,500 Zestimate®
$333/sqft
$3,609 Estimated rent
Home value
$792,500
$729,000 - $864,000
$3,609/mo
Zestimate® history
Loading...
Owner options
Explore your selling options
What's special
Welcome to your dream home in the sought-after Redondo Highlands neighborhood! This stunning residence boasts vaulted ceilings & large windows, offering fabulous water views & loads of light. Featuring 4 spacious bedrooms (one is currently part of the laundry room) plus an office, there's room for everyone & everything. The fully fenced, large backyard is perfect for gardening & play, while the wrap-around deck & covered patio provide ample outdoor entertaining space. Large 2 car garage plus an oversized shop/workout/crafting room offer options for all your personal needs. Enjoy the serene & picturesque surroundings this home has to offer. Don't miss the chance to make it yours. It's a gem.
Zillow last checked: 8 hours ago
Listing updated: September 07, 2024 at 11:30am
Listed by:
Gayle Sammons,
John L Scott RE West Seattle
Bought with:
Janice Wall, 21033381
eXp Realty
Christine Andreasen, 89537
eXp Realty
Source: NWMLS,MLS#: 2266066
Facts & features
Interior
Bedrooms & bathrooms
- Bedrooms: 4
- Bathrooms: 4
- Full bathrooms: 1
- 3/4 bathrooms: 2
- 1/2 bathrooms: 1
- Main level bathrooms: 2
- Main level bedrooms: 3
Primary bedroom
- Level: Main
Bedroom
- Level: Lower
Bedroom
- Level: Main
Bedroom
- Level: Main
Bathroom three quarter
- Level: Main
Bathroom full
- Level: Main
Bathroom three quarter
- Level: Lower
Other
- Level: Second
Den office
- Level: Main
Dining room
- Level: Second
Family room
- Level: Lower
Kitchen with eating space
- Level: Second
Living room
- Level: Second
Utility room
- Level: Lower
Heating
- Fireplace(s), Forced Air
Cooling
- Central Air
Appliances
- Included: Dishwasher(s), Dryer(s), Disposal, Microwave(s), Refrigerator(s), Stove(s)/Range(s), Washer(s), Garbage Disposal, Water Heater: Gas, Water Heater Location: Basement
Features
- Bath Off Primary, Ceiling Fan(s), Walk-In Pantry
- Flooring: Ceramic Tile, Laminate, Carpet
- Basement: Daylight,Finished
- Number of fireplaces: 2
- Fireplace features: Wood Burning, Lower Level: 1, Upper Level: 1, Fireplace
Interior area
- Total structure area: 2,450
- Total interior livable area: 2,450 sqft
Property
Parking
- Total spaces: 2
- Parking features: Driveway, Attached Garage
- Attached garage spaces: 2
Features
- Levels: Multi/Split
- Patio & porch: Bath Off Primary, Ceiling Fan(s), Ceramic Tile, Fireplace, Laminate, Walk-In Closet(s), Walk-In Pantry, Wall to Wall Carpet, Water Heater
- Has view: Yes
- View description: Mountain(s), Sound, Territorial
- Has water view: Yes
- Water view: Sound
Lot
- Size: 10,201 sqft
- Features: Paved, Cable TV, Deck, Fenced-Fully, Gas Available, Patio, Shop
- Topography: Level
- Residential vegetation: Garden Space
Details
- Parcel number: 7205320010
- Special conditions: Standard
Construction
Type & style
- Home type: SingleFamily
- Property subtype: Single Family Residence
Materials
- Wood Siding
- Foundation: Poured Concrete
- Roof: Composition
Condition
- Year built: 1973
Utilities & green energy
- Electric: Company: PSE
- Sewer: Sewer Connected, Company: Lakehaven
- Water: Public, Company: Lakehaven
Community & neighborhood
Location
- Region: Federal Way
- Subdivision: Redondo
Other
Other facts
- Listing terms: Cash Out,Conventional
- Cumulative days on market: 278 days
Price history
| Date | Event | Price |
|---|---|---|
| 9/6/2024 | Sold | $815,000$333/sqft |
Source: | ||
| 8/8/2024 | Pending sale | $815,000$333/sqft |
Source: | ||
| 7/26/2024 | Contingent | $815,000$333/sqft |
Source: | ||
| 7/19/2024 | Listed for sale | $815,000+10.9%$333/sqft |
Source: | ||
| 5/27/2021 | Sold | $735,000+5.8%$300/sqft |
Source: | ||
Public tax history
| Year | Property taxes | Tax assessment |
|---|---|---|
| 2024 | $7,847 +0.3% | $796,000 +10.6% |
| 2023 | $7,824 +3.2% | $720,000 -7.3% |
| 2022 | $7,579 +10.6% | $777,000 +27.6% |
Find assessor info on the county website
Neighborhood: Buenna
Nearby schools
GreatSchools rating
- 3/10Adelaide Elementary SchoolGrades: PK-5Distance: 0.9 mi
- 4/10Lakota Middle SchoolGrades: 6-8Distance: 1.2 mi
- 3/10Federal Way Senior High SchoolGrades: 9-12Distance: 1.3 mi

Get pre-qualified for a loan
At Zillow Home Loans, we can pre-qualify you in as little as 5 minutes with no impact to your credit score.An equal housing lender. NMLS #10287.
Sell for more on Zillow
Get a free Zillow Showcase℠ listing and you could sell for .
$792,500
2% more+ $15,850
With Zillow Showcase(estimated)
$808,350


