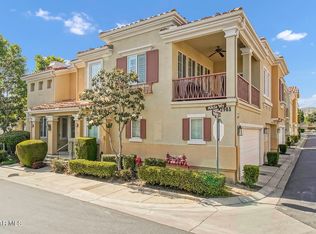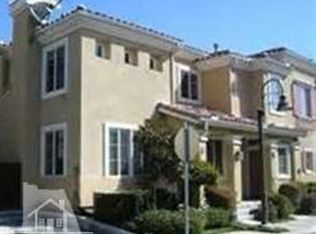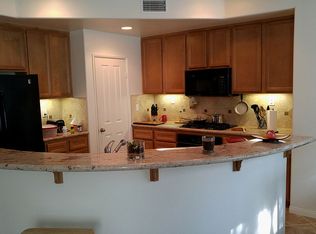Move-in ready, this 3 Bedroom, 3 bath has the added benefit of a downstairs office! The Foyer opens to Living and Dining areas with fireplace and a usable sized backyard- all perfect for entertaining. The Master Suite includes shower, soaking tub, dual vanity areas and walk-in closet. Upstairs laundry room and direct access to the garage. Located in the Paseo Del Sol gated community, includes pool, spa and playground and gives you easy access to shopping, the civic center and nearby parks. Own a piece of Southern Cal Real Estate in this conveniently located townhome - beautifully maintained; open floorplan. Rooms virtually staged.
This property is off market, which means it's not currently listed for sale or rent on Zillow. This may be different from what's available on other websites or public sources.


