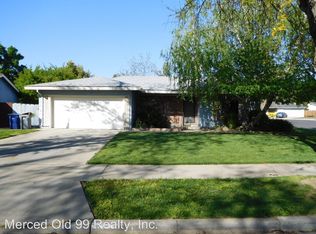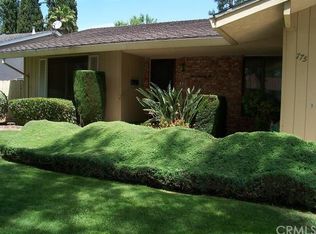Sold for $465,000 on 08/27/25
Listing Provided by:
Mary Camper DRE #01870330 209-761-2813,
London Properties Ltd - Merced
Bought with: NONMEMBER MRML
$465,000
2983 Pinewood Ct, Merced, CA 95348
4beds
1,981sqft
Single Family Residence
Built in 1971
0.31 Acres Lot
$457,900 Zestimate®
$235/sqft
$2,302 Estimated rent
Home value
$457,900
$398,000 - $527,000
$2,302/mo
Zestimate® history
Loading...
Owner options
Explore your selling options
What's special
If a big yard is what you're looking for, then this spacious 4-bedroom, 2-bathroom home in the popular West Bear Creek Village neighborhood is for you. With 1,981 sq ft of living space on a generous 13,369 sq ft lot, this home offers comfort and functionality. Located in a small cul-de-sac with mature landscaping, the inviting front yard sets the tone for what’s inside. Step into a formal living room and dining room featuring a built-in china cabinet—perfect for entertaining. The kitchen boasts Corian countertops, an electric cooktop, and a refrigerator with water line, and opens seamlessly to the family room for easy gatherings. The primary bedroom includes an en-suite bathroom and two closets, providing a private retreat. The hall bathroom offers convenient access to the backyard and pool. The real star of the show is the large backyard oasis complete with a covered patio, in-ground swimming pool, and a covered wood deck with still plenty of room for a garden and potential ADU. Close to shopping, dining, and Applegate Park...don't miss your opportunity to own this wonderful property!
Zillow last checked: 8 hours ago
Listing updated: August 27, 2025 at 09:03am
Listing Provided by:
Mary Camper DRE #01870330 209-761-2813,
London Properties Ltd - Merced
Bought with:
Angela Rivera, DRE #02008665
NONMEMBER MRML
Source: CRMLS,MLS#: MC25166844 Originating MLS: California Regional MLS
Originating MLS: California Regional MLS
Facts & features
Interior
Bedrooms & bathrooms
- Bedrooms: 4
- Bathrooms: 2
- Full bathrooms: 2
- Main level bathrooms: 2
- Main level bedrooms: 4
Primary bedroom
- Features: Primary Suite
Bathroom
- Features: Dual Sinks, Laminate Counters, Separate Shower, Tub Shower
Kitchen
- Features: Kitchen/Family Room Combo, Quartz Counters
Heating
- Central, Fireplace(s)
Cooling
- Central Air, Whole House Fan
Appliances
- Included: Dishwasher, Electric Cooktop, Electric Oven, Disposal, Gas Water Heater, Microwave, Refrigerator, Water To Refrigerator
- Laundry: Washer Hookup, Electric Dryer Hookup, In Garage
Features
- Built-in Features, Chair Rail, Ceiling Fan(s), Crown Molding, Separate/Formal Dining Room, Eat-in Kitchen, Storage, Solid Surface Counters, Primary Suite
- Flooring: Carpet, Laminate, Tile, Vinyl
- Doors: Mirrored Closet Door(s), Sliding Doors
- Windows: Double Pane Windows, Screens
- Has fireplace: Yes
- Fireplace features: Family Room, Masonry, Wood Burning
- Common walls with other units/homes: No Common Walls
Interior area
- Total interior livable area: 1,981 sqft
Property
Parking
- Total spaces: 6
- Parking features: Concrete, Door-Single, Driveway, Garage Faces Front, Garage, Garage Door Opener
- Attached garage spaces: 2
- Uncovered spaces: 4
Features
- Levels: One
- Stories: 1
- Entry location: front door
- Patio & porch: Front Porch, Open, Patio
- Has private pool: Yes
- Pool features: Gunite, In Ground, Private
- Spa features: None
- Fencing: Average Condition,Wood
- Has view: Yes
- View description: Neighborhood
Lot
- Size: 0.31 Acres
- Features: Back Yard, Cul-De-Sac, Front Yard, Lawn, Sprinkler System, Street Level, Walkstreet
Details
- Additional structures: Shed(s)
- Parcel number: 007271008000
- Zoning: R-1-6
- Special conditions: Trust
Construction
Type & style
- Home type: SingleFamily
- Architectural style: Ranch
- Property subtype: Single Family Residence
Materials
- Stucco, Unknown
- Foundation: Raised
- Roof: Composition
Condition
- New construction: No
- Year built: 1971
Utilities & green energy
- Electric: Electricity - On Property, 220 Volts in Garage, 220 Volts in Kitchen
- Sewer: Public Sewer
- Water: Public
- Utilities for property: Electricity Connected, Natural Gas Connected, Sewer Connected, Water Connected
Community & neighborhood
Security
- Security features: Carbon Monoxide Detector(s), Smoke Detector(s)
Community
- Community features: Curbs, Gutter(s), Street Lights, Sidewalks
Location
- Region: Merced
Other
Other facts
- Listing terms: Submit
- Road surface type: Paved
Price history
| Date | Event | Price |
|---|---|---|
| 8/27/2025 | Sold | $465,000+3.3%$235/sqft |
Source: | ||
| 8/27/2025 | Pending sale | $450,000$227/sqft |
Source: MetroList Services of CA #225097869 | ||
| 7/29/2025 | Contingent | $450,000$227/sqft |
Source: MetroList Services of CA #225097869 | ||
| 7/24/2025 | Listed for sale | $450,000$227/sqft |
Source: | ||
Public tax history
| Year | Property taxes | Tax assessment |
|---|---|---|
| 2025 | $1,662 +5.8% | $155,658 +2% |
| 2024 | $1,571 +1.5% | $152,607 +2% |
| 2023 | $1,548 +1.5% | $149,615 +2% |
Find assessor info on the county website
Neighborhood: 95348
Nearby schools
GreatSchools rating
- 5/10Luther Burbank Elementary SchoolGrades: K-6Distance: 1 mi
- 5/10Herbert Hoover Middle SchoolGrades: 7-8Distance: 1.3 mi
- 4/10Merced High SchoolGrades: 9-12Distance: 0.4 mi
Schools provided by the listing agent
- Elementary: Merced City
- Middle: Merced City
Source: CRMLS. This data may not be complete. We recommend contacting the local school district to confirm school assignments for this home.

Get pre-qualified for a loan
At Zillow Home Loans, we can pre-qualify you in as little as 5 minutes with no impact to your credit score.An equal housing lender. NMLS #10287.

