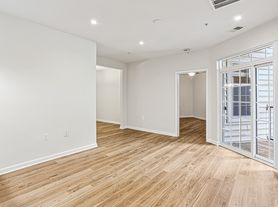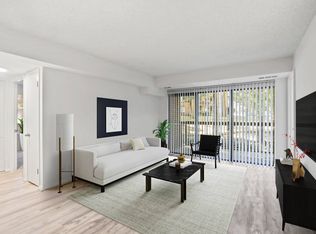Welcome to 2984 Braxton Wood Ct, a beautifully professionally managed townhome located in the heart of Fairfax. This spacious property offers a bright and open layout with plenty of natural light, featuring a modern kitchen with updated appliances, ample cabinet space, and a breakfast area. The main level boasts hardwood floors and a comfortable living and dining space with walk-out access to the fenced backyard, perfect for entertaining. Upstairs, you'll find two generously sized primary suites with their own bathrooms and great closet storage. The lower level offers a versatile recreation room with a cozy fireplace, additional storage. Situated in a quiet, well-kept community, this home includes assigned parking and walking distance from shopping, dining, major commuter routes, and public transportation. A perfect blend of comfort and convenience, this Fairfax rental is move-in ready and waiting for you.
Listing information is deemed reliable, but not guaranteed.
Townhouse for rent
$2,800/mo
2984 Braxton Wood Ct, Fairfax, VA 22031
2beds
1,216sqft
Price may not include required fees and charges.
Townhouse
Available now
-- Pets
Central air, ceiling fan
In unit laundry
Off street parking
Forced air
What's special
- 24 days
- on Zillow |
- -- |
- -- |
Travel times
Renting now? Get $1,000 closer to owning
Unlock a $400 renter bonus, plus up to a $600 savings match when you open a Foyer+ account.
Offers by Foyer; terms for both apply. Details on landing page.
Facts & features
Interior
Bedrooms & bathrooms
- Bedrooms: 2
- Bathrooms: 3
- Full bathrooms: 2
- 1/2 bathrooms: 1
Rooms
- Room types: Dining Room
Heating
- Forced Air
Cooling
- Central Air, Ceiling Fan
Appliances
- Included: Dishwasher, Disposal, Dryer, Microwave, Refrigerator, Washer
- Laundry: In Unit
Features
- Bathroom - Stall Shower, Bathroom - Tub Shower, Carpet, Ceiling Fan(s), Floor Plan - Open, Formal/Separate Dining Room, Primary Bath(s), Wood Floors
- Flooring: Carpet, Wood
- Has basement: Yes
Interior area
- Total interior livable area: 1,216 sqft
Property
Parking
- Parking features: Off Street, Parking Lot
- Details: Contact manager
Features
- Exterior features: Architecture Style: Interior Row/Townhouse, Bathroom - Stall Shower, Bathroom - Tub Shower, Carpet, Ceiling Fan(s), Floor Plan - Open, Flooring: Wood, Formal/Separate Dining Room, Heating system: Forced Air, Icemaker, Lawn, Level, Off Street, Parking Lot, Primary Bath(s), Rear Yard, Sidewalks, Stainless Steel Appliances, Wood Floors
Details
- Parcel number: 0484190074
Construction
Type & style
- Home type: Townhouse
- Property subtype: Townhouse
Condition
- Year built: 1986
Community & HOA
Location
- Region: Fairfax
Financial & listing details
- Lease term: Contact For Details
Price history
| Date | Event | Price |
|---|---|---|
| 9/9/2025 | Listed for rent | $2,800$2/sqft |
Source: | ||
| 11/9/2022 | Sold | $520,000-1%$428/sqft |
Source: | ||
| 10/7/2022 | Pending sale | $524,999$432/sqft |
Source: | ||
| 10/5/2022 | Price change | $524,999-0.9%$432/sqft |
Source: | ||
| 9/19/2022 | Price change | $529,999-0.9%$436/sqft |
Source: | ||

