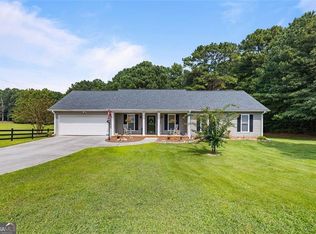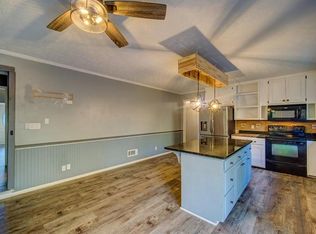Closed
$656,000
2984 Camp Mitchell Rd, Loganville, GA 30052
4beds
4,060sqft
Single Family Residence
Built in 1976
5 Acres Lot
$638,500 Zestimate®
$162/sqft
$2,528 Estimated rent
Home value
$638,500
$587,000 - $696,000
$2,528/mo
Zestimate® history
Loading...
Owner options
Explore your selling options
What's special
BACK ON THE MARKET-NO FAULT OF THE SELLER. Looking for Acreage? Five Gorgeous Acres in Gwinnett County with a Beautiful Renovated Ranch Home is Ready For The New Owners. Step up on the inviting Front Porch to Enter A Spacious Open Floor Plan With a Large Kitchen, Family Room With Fireplace and Breakfast/Dining Room with Two Built in China Cabinets. The Beautiful Hardwood Floors Have Been Refinished, and the Entire Home Has Been Repainted. Plantation Shutters are Throughout the Home. Enjoy Morning Time Out in the Sunroom or Out on the Beautiful Outdoor Covered Deck that Has A Full Outside Kitchen with Gas Grill, Refrigerator, Sink with Hot/Cold Water. Sit On Your Deck In the Evenings and Enjoy Seeing Deer and Other Wildlife. There are Two Masters in the Home, One Upstairs and One in The Basement. Two Bedrooms Up and Two Down. The Basement Area Can Be a In Law/Teen Suite or Two Additions Bedrooms or Another Family Room. Your Choice. There is A Hugh Storage Area in The Basement, For All Your Extras. Office with Its Own Entrance and Walk Way to Back of Home Can Be Used for An Office or Extra Storage. At the Back of The Property Is a Shop/Garage and RV Storage Building. Beautiful Property, Make Your Appointment to See This Beauty Today.
Zillow last checked: 8 hours ago
Listing updated: September 24, 2024 at 04:46am
Listed by:
Cherry Tolliver 770-480-9483,
HomeSmart
Bought with:
Denise A Edwards, 373290
eXp Realty
Source: GAMLS,MLS#: 10312231
Facts & features
Interior
Bedrooms & bathrooms
- Bedrooms: 4
- Bathrooms: 3
- Full bathrooms: 3
- Main level bathrooms: 2
- Main level bedrooms: 2
Dining room
- Features: L Shaped, Seats 12+
Kitchen
- Features: Breakfast Bar, Pantry, Solid Surface Counters
Heating
- Baseboard, Central
Cooling
- Ceiling Fan(s), Central Air
Appliances
- Included: Convection Oven, Dishwasher, Microwave, Oven/Range (Combo), Refrigerator, Stainless Steel Appliance(s)
- Laundry: Common Area, Other
Features
- Double Vanity, In-Law Floorplan, Master On Main Level, Tile Bath, Walk-In Closet(s)
- Flooring: Carpet, Hardwood
- Windows: Double Pane Windows
- Basement: Bath Finished,Daylight,Exterior Entry,Finished
- Number of fireplaces: 1
- Fireplace features: Family Room
- Common walls with other units/homes: No Common Walls
Interior area
- Total structure area: 4,060
- Total interior livable area: 4,060 sqft
- Finished area above ground: 2,258
- Finished area below ground: 1,802
Property
Parking
- Parking features: Garage, Garage Door Opener, Guest, RV/Boat Parking
- Has garage: Yes
Features
- Levels: Two
- Stories: 2
- Patio & porch: Deck, Porch
- Fencing: Front Yard
Lot
- Size: 5 Acres
- Features: Level, Open Lot
Details
- Parcel number: R5188 020
Construction
Type & style
- Home type: SingleFamily
- Architectural style: Ranch
- Property subtype: Single Family Residence
Materials
- Brick
- Roof: Composition
Condition
- Resale
- New construction: No
- Year built: 1976
Utilities & green energy
- Sewer: Septic Tank
- Water: Public
- Utilities for property: Electricity Available, High Speed Internet, Natural Gas Available, Phone Available, Water Available
Community & neighborhood
Community
- Community features: None
Location
- Region: Loganville
- Subdivision: None
Other
Other facts
- Listing agreement: Exclusive Right To Sell
- Listing terms: Cash,Conventional,FHA,VA Loan
Price history
| Date | Event | Price |
|---|---|---|
| 9/16/2024 | Sold | $656,000-0.1%$162/sqft |
Source: | ||
| 8/23/2024 | Contingent | $656,500$162/sqft |
Source: | ||
| 8/23/2024 | Pending sale | $656,500$162/sqft |
Source: | ||
| 8/16/2024 | Contingent | $656,500$162/sqft |
Source: | ||
| 8/16/2024 | Pending sale | $656,500$162/sqft |
Source: | ||
Public tax history
| Year | Property taxes | Tax assessment |
|---|---|---|
| 2025 | $7,128 +9.5% | $195,680 |
| 2024 | $6,509 +6.8% | $195,680 |
| 2023 | $6,095 +36.9% | $195,680 +69.4% |
Find assessor info on the county website
Neighborhood: 30052
Nearby schools
GreatSchools rating
- 6/10W. J. Cooper Elementary SchoolGrades: PK-5Distance: 0.4 mi
- 6/10Mcconnell Middle SchoolGrades: 6-8Distance: 0.7 mi
- 7/10Archer High SchoolGrades: 9-12Distance: 2.3 mi
Schools provided by the listing agent
- Elementary: W J Cooper
- Middle: Mcconnell
- High: Archer
Source: GAMLS. This data may not be complete. We recommend contacting the local school district to confirm school assignments for this home.
Get a cash offer in 3 minutes
Find out how much your home could sell for in as little as 3 minutes with a no-obligation cash offer.
Estimated market value
$638,500

