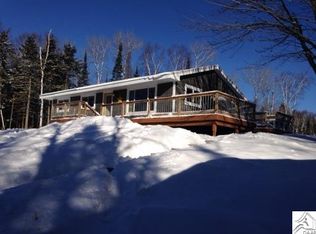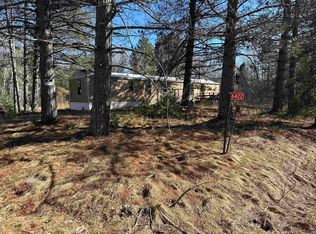Sold for $400,000
$400,000
2984 Hagen Rd, Duluth, MN 55804
3beds
1,952sqft
Single Family Residence
Built in 1976
4.02 Acres Lot
$418,100 Zestimate®
$205/sqft
$2,960 Estimated rent
Home value
$418,100
$364,000 - $481,000
$2,960/mo
Zestimate® history
Loading...
Owner options
Explore your selling options
What's special
Craving the country and dreaming of your own space in a natural setting? Then look no further! This wonderful well cared for home and property are situated on a private 4 acres in Normanna Township, which is just an easy 30 minutes commute from Downtown Duluth. Pull into the paved driveway that leads to a detached garage with an extended 12x24 overhang, great for gardening tools or storing your boat and other recreation gear! Also a bonus to the property includes the extra 30x48 work shop, with an attached 9x40 storage section...imagine the possiblities! The home is a split entry style and features vaulted ceilings in the living room, kitchen with new stainless steel appliances, two main level bedrooms and a full bath, plus a lovely sunroom with scenic views and back deck access. Downstairs includes a third bedroom (no current egress window), a large closet, a den, half bath, utility room, and walkout entry. Loads of storage inside and out! Many updates, which include the newer 3bd septic system (2022). Truly a peaceful setting with all the extras!
Zillow last checked: 8 hours ago
Listing updated: September 08, 2025 at 04:29pm
Listed by:
Beverly Van Alstine 218-260-3680,
Messina & Associates Real Estate
Bought with:
Kurt Johnson, MN 20172629
Gables & Ivy Real Estate
Source: Lake Superior Area Realtors,MLS#: 6119519
Facts & features
Interior
Bedrooms & bathrooms
- Bedrooms: 3
- Bathrooms: 2
- Full bathrooms: 1
- 1/2 bathrooms: 1
- Main level bedrooms: 1
Bedroom
- Description: Used as craft room. cabinets and counter (can be removed if not of use).
- Area: 106.11 Square Feet
- Dimensions: 9.3 x 11.41
Bedroom
- Description: Front Bedroom
- Level: Main
- Area: 148.46 Square Feet
- Dimensions: 13 x 11.42
Bedroom
- Description: no egress window, but used as 3rd bedroom. Features 3.5 x 11.23 walk in closet.
- Level: Basement
- Area: 117.86 Square Feet
- Dimensions: 11.3 x 10.43
Bathroom
- Description: Main level full bathroom.
- Level: Main
- Area: 56 Square Feet
- Dimensions: 8 x 7
Dining room
- Description: Dining area off kitchen. Hardwood Floors, Patio doors to sunroom.
- Level: Main
- Area: 64 Square Feet
- Dimensions: 8 x 8
Entry hall
- Description: Walk out lower level mudroom
- Area: 159.43 Square Feet
- Dimensions: 10.42 x 15.3
Kitchen
- Description: Stainless Steel Appliances (will stay with home!)
- Level: Main
- Area: 76.16 Square Feet
- Dimensions: 8 x 9.52
Laundry
- Description: Combined as Utility Room.
- Level: Lower
- Area: 125.88 Square Feet
- Dimensions: 13.14 x 9.58
Living room
- Description: Vaulted Ceilings, Hardwood Floors
- Level: Main
- Area: 294.62 Square Feet
- Dimensions: 19.72 x 14.94
Office
- Description: File cabinet can stay if desired.
- Level: Lower
- Area: 161.93 Square Feet
- Dimensions: 11.3 x 14.33
Sun room
- Description: 4 season sunroom. Great views of back yard & deck access!
- Level: Main
- Area: 128 Square Feet
- Dimensions: 8 x 16
Heating
- Boiler, Propane
Cooling
- None
Appliances
- Included: Dishwasher, Dryer, Range, Refrigerator, Washer
- Laundry: Dryer Hook-Ups, Washer Hookup
Features
- Ceiling Fan(s), Vaulted Ceiling(s)
- Basement: Full,Finished,Walkout,Bath,Bedrooms,Den/Office,Utility Room,Washer Hook-Ups,Dryer Hook-Ups
- Has fireplace: No
Interior area
- Total interior livable area: 1,952 sqft
- Finished area above ground: 1,040
- Finished area below ground: 912
Property
Parking
- Total spaces: 5
- Parking features: Asphalt, Detached
- Garage spaces: 5
Features
- Levels: Split Entry
- Patio & porch: Deck
- Exterior features: Rain Gutters
- Has view: Yes
- View description: Typical
Lot
- Size: 4.02 Acres
- Dimensions: 265 x 666
- Features: Landscaped, Many Trees, High
- Residential vegetation: Heavily Wooded
Details
- Additional structures: Lean-To, Workshop
- Foundation area: 912
- Parcel number: 485001003292
- Other equipment: Fuel Tank-Rented
Construction
Type & style
- Home type: SingleFamily
- Property subtype: Single Family Residence
Materials
- Vinyl, Frame/Wood
- Foundation: Concrete Perimeter
- Roof: Metal
Condition
- Previously Owned
- Year built: 1976
Utilities & green energy
- Electric: Minnesota Power
- Sewer: Private Sewer, Mound Septic
- Water: Private, Drilled
- Utilities for property: Fiber Optic
Community & neighborhood
Location
- Region: Duluth
Other
Other facts
- Listing terms: Cash,Conventional,FHA,VA Loan
Price history
| Date | Event | Price |
|---|---|---|
| 6/26/2025 | Sold | $400,000$205/sqft |
Source: | ||
| 5/28/2025 | Pending sale | $400,000$205/sqft |
Source: | ||
| 5/26/2025 | Listed for sale | $400,000$205/sqft |
Source: | ||
Public tax history
| Year | Property taxes | Tax assessment |
|---|---|---|
| 2024 | $2,334 -4.7% | $229,600 +1.3% |
| 2023 | $2,448 -10.7% | $226,600 +0.8% |
| 2022 | $2,740 +5.5% | $224,700 -0.9% |
Find assessor info on the county website
Neighborhood: 55804
Nearby schools
GreatSchools rating
- 9/10Lakewood Elementary SchoolGrades: K-5Distance: 6.2 mi
- 7/10Ordean East Middle SchoolGrades: 6-8Distance: 11.6 mi
- 10/10East Senior High SchoolGrades: 9-12Distance: 10.8 mi

Get pre-qualified for a loan
At Zillow Home Loans, we can pre-qualify you in as little as 5 minutes with no impact to your credit score.An equal housing lender. NMLS #10287.

