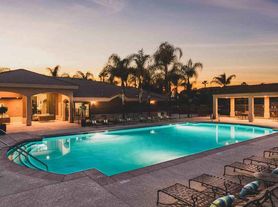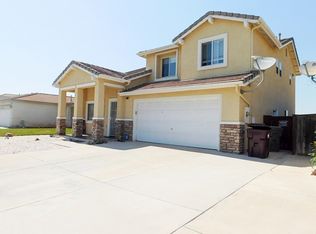WELCOME TO YOUR BEAUTIFUL NEW HOME LOCATED IN THE WONDERFUL CITY OF MENIFEE
Upon entering you are greeted immediately by radiant wood floors all throughout and vaulted ceilings above the formal living room and dining room. This leads you right into a large open concept bright kitchen, with stainless steel appliances that overlook a cozy fireplace and family room where you will undoubtedly want to spend many nights with your family. The main floor has a bedroom and full bathroom for your friends and family whenever they come and visit. The Large Primary Suite is flooded with tons of natural light. Bath includes dual sinks, walk-in closet, stand up shower, and soaking tub! The backyard has a nice outdoor patio space with lattice. There is a dog run on one side of the yard along with a protected garden area for you to plant vegetables on the other side. The large 3 car garage has plenty of space for 3 vehicles or a workshop. LOCATED JUST MINUTES FROM COMMUNITY PARKS, SHOPPING, WALKING TRAILS, MENIFEE LAKES GOLF CLUB, AND SO MUCH MORE
Rent includes solar provided by the owner, plus gardener, plus kitchen appliances & washer/dryer (without warranty). Tenants pay for other utilities and services. Pets / animals considered case-by-case. No smoking anywhere on the property. MAKE THIS YOUR HOME TODAY
House for rent
$3,350/mo
29848 Peacock Mountain Dr, Menifee, CA 92584
5beds
2,337sqft
Price may not include required fees and charges.
Singlefamily
Available now
-- Pets
Central air, ceiling fan
In unit laundry
6 Attached garage spaces parking
Central, fireplace
What's special
Cozy fireplaceRadiant wood floorsFamily roomProtected garden areaTons of natural lightStainless steel appliancesOpen concept bright kitchen
- 53 days |
- -- |
- -- |
Travel times
Looking to buy when your lease ends?
Consider a first-time homebuyer savings account designed to grow your down payment with up to a 6% match & 3.83% APY.
Facts & features
Interior
Bedrooms & bathrooms
- Bedrooms: 5
- Bathrooms: 3
- Full bathrooms: 3
Rooms
- Room types: Dining Room, Family Room
Heating
- Central, Fireplace
Cooling
- Central Air, Ceiling Fan
Appliances
- Included: Dishwasher, Dryer, Microwave, Oven, Refrigerator, Stove, Washer
- Laundry: In Unit, Laundry Room
Features
- Bedroom on Main Level, Ceiling Fan(s), High Ceilings, Separate/Formal Dining Room, Tile Counters, Walk In Closet, Walk-In Closet(s)
- Flooring: Wood
- Has fireplace: Yes
Interior area
- Total interior livable area: 2,337 sqft
Property
Parking
- Total spaces: 6
- Parking features: Attached, Driveway, Garage, Covered
- Has attached garage: Yes
- Details: Contact manager
Features
- Stories: 2
- Exterior features: Contact manager
Details
- Parcel number: 340402003
Construction
Type & style
- Home type: SingleFamily
- Property subtype: SingleFamily
Materials
- Roof: Tile
Condition
- Year built: 2004
Community & HOA
Location
- Region: Menifee
Financial & listing details
- Lease term: Negotiable
Price history
| Date | Event | Price |
|---|---|---|
| 9/4/2025 | Price change | $3,350-1.3%$1/sqft |
Source: CRMLS #SW25183892 | ||
| 8/15/2025 | Listed for rent | $3,395$1/sqft |
Source: CRMLS #SW25183892 | ||
| 3/21/2022 | Sold | $581,000+2.8%$249/sqft |
Source: Public Record | ||
| 2/8/2022 | Pending sale | $565,000$242/sqft |
Source: | ||
| 2/3/2022 | Listed for sale | $565,000+88.3%$242/sqft |
Source: | ||

