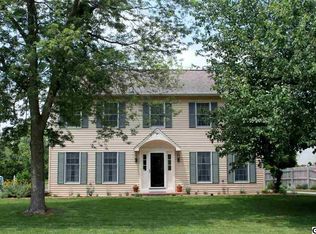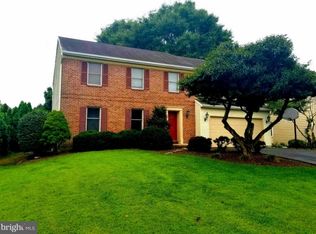This 2 story charmer in the Dover Area School District is a must see! Convenient to I-83 and Rte 30 for easy commuting to Harrisburg, York, shopping and more. This spacious, yet cozy 4 bed, 2.5 bath home has a recently renovated master bath, granite countertops and wood burning fireplace with a brick hearth. Fenced back yard complete with deck and above ground pool is perfect for entertaining! Plenty of finished bonus space in the basement as well. Schedule your showing today!
This property is off market, which means it's not currently listed for sale or rent on Zillow. This may be different from what's available on other websites or public sources.


