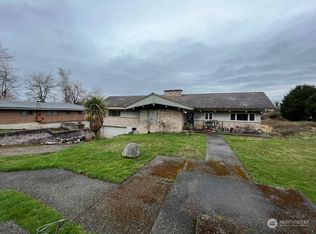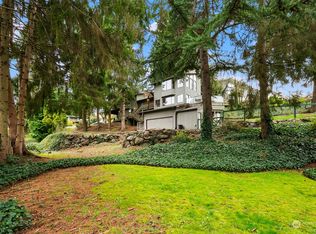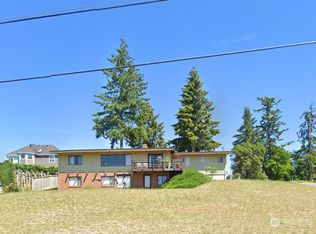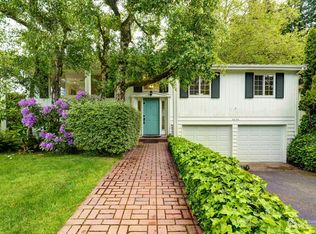Sold
Listed by:
Stuart Steadman,
Keller Williams Realty PS
Bought with: eXp Realty
$1,230,000
29851 12th Avenue SW, Federal Way, WA 98023
4beds
4,720sqft
Single Family Residence
Built in 1991
0.34 Acres Lot
$1,275,700 Zestimate®
$261/sqft
$5,114 Estimated rent
Home value
$1,275,700
$1.21M - $1.34M
$5,114/mo
Zestimate® history
Loading...
Owner options
Explore your selling options
What's special
Masterpiece home and original builder's home of Marine View Estates.Sited on an impressive gated lot with circular drive and portico. Breath-taking views of the Puget Sound with community beach access.Home is a thoughtful combination of timeless traditional architecture,extraordinary build quality and a desirable open floor plan.Eye-catching street presence coupled with a grand entry notes the elegance of this exceptional property.High ceilings, quality woodwork,impressive volume throughout this entertainer’s dream.Sought-after one level living with main floor luxurious primary suite provides an own oasis with updated bath and view deck.3 car garage with car charger.Special feature, first mortgage at $707,000 is assumable at 2.69%!!!
Zillow last checked: 8 hours ago
Listing updated: October 25, 2025 at 04:04am
Listed by:
Stuart Steadman,
Keller Williams Realty PS
Bought with:
Dmitriy Zakharin, 106265
eXp Realty
Source: NWMLS,MLS#: 2416493
Facts & features
Interior
Bedrooms & bathrooms
- Bedrooms: 4
- Bathrooms: 4
- Full bathrooms: 4
- Main level bathrooms: 2
- Main level bedrooms: 2
Primary bedroom
- Level: Main
Bedroom
- Level: Main
Bedroom
- Level: Lower
Bedroom
- Level: Lower
Bathroom full
- Level: Main
Bathroom full
- Level: Main
Bathroom full
- Level: Lower
Bathroom full
- Level: Lower
Other
- Level: Lower
Bonus room
- Level: Lower
Den office
- Level: Main
Entry hall
- Level: Main
Family room
- Level: Main
Great room
- Level: Main
Kitchen with eating space
- Level: Main
Living room
- Level: Main
Rec room
- Level: Lower
Utility room
- Level: Main
Heating
- Fireplace, 90%+ High Efficiency, Electric, Natural Gas
Cooling
- Central Air
Appliances
- Included: Dishwasher(s), Disposal, Double Oven, Dryer(s), Microwave(s), Refrigerator(s), Trash Compactor, Washer(s), Garbage Disposal, Water Heater: Gas, Water Heater Location: Hvac Room
Features
- Flooring: Hardwood, Marble, Stone, Vinyl, Carpet
- Basement: Daylight,None
- Number of fireplaces: 2
- Fireplace features: Lower Level: 1, Main Level: 1, Fireplace
Interior area
- Total structure area: 4,720
- Total interior livable area: 4,720 sqft
Property
Parking
- Total spaces: 4
- Parking features: Attached Carport, Attached Garage
- Attached garage spaces: 4
- Has carport: Yes
Features
- Levels: One
- Stories: 1
- Entry location: Main
- Patio & porch: Fireplace, Water Heater
- Has view: Yes
- View description: Mountain(s), Sound, Territorial
- Has water view: Yes
- Water view: Sound
Lot
- Size: 0.34 Acres
- Features: Paved, Cabana/Gazebo, Deck, Fenced-Fully, Fenced-Partially, Gated Entry, Patio, Sprinkler System
- Topography: Level,Partial Slope
Details
- Parcel number: 513200105
- Special conditions: Standard
Construction
Type & style
- Home type: SingleFamily
- Architectural style: Traditional
- Property subtype: Single Family Residence
Materials
- Brick, Wood Products
- Foundation: Poured Concrete
- Roof: Metal
Condition
- Year built: 1991
- Major remodel year: 1991
Utilities & green energy
- Sewer: Sewer Connected
- Water: Public
Community & neighborhood
Location
- Region: Federal Way
- Subdivision: Marine View Park
Other
Other facts
- Listing terms: Cash Out,Conventional,FHA,VA Loan
- Cumulative days on market: 39 days
Price history
| Date | Event | Price |
|---|---|---|
| 9/24/2025 | Sold | $1,230,000-5%$261/sqft |
Source: | ||
| 8/17/2025 | Pending sale | $1,295,000$274/sqft |
Source: | ||
| 8/6/2025 | Listed for sale | $1,295,000+4.9%$274/sqft |
Source: | ||
| 8/4/2021 | Sold | $1,235,000-4.9%$262/sqft |
Source: | ||
| 7/4/2021 | Pending sale | $1,299,000$275/sqft |
Source: | ||
Public tax history
| Year | Property taxes | Tax assessment |
|---|---|---|
| 2024 | $12,694 +0.3% | $1,302,000 +10.6% |
| 2023 | $12,661 +3.2% | $1,177,000 -7.3% |
| 2022 | $12,269 +9.7% | $1,270,000 +26.5% |
Find assessor info on the county website
Neighborhood: Adelaide
Nearby schools
GreatSchools rating
- 3/10Adelaide Elementary SchoolGrades: PK-5Distance: 0.4 mi
- 4/10Lakota Middle SchoolGrades: 6-8Distance: 0.9 mi
- 3/10Federal Way Senior High SchoolGrades: 9-12Distance: 1.8 mi
Schools provided by the listing agent
- Elementary: Adelaide Elem
- Middle: Lakota Mid Sch
- High: Federal Way Snr High
Source: NWMLS. This data may not be complete. We recommend contacting the local school district to confirm school assignments for this home.

Get pre-qualified for a loan
At Zillow Home Loans, we can pre-qualify you in as little as 5 minutes with no impact to your credit score.An equal housing lender. NMLS #10287.
Sell for more on Zillow
Get a free Zillow Showcase℠ listing and you could sell for .
$1,275,700
2% more+ $25,514
With Zillow Showcase(estimated)
$1,301,214


