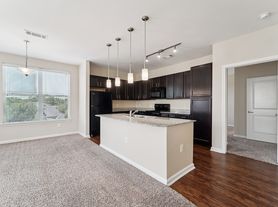Built by Highland Homes Move-In Ready! Enjoy the privacy of no back neighbors, as this home backs up to a peaceful private reserve. The open-concept design features wood-look flooring throughout the main living areas and a large island kitchen with abundant storage, white cabinetry, granite countertops, and stainless steel appliances. The primary suite includes a beautiful bay window overlooking the reserve, a spacious walk-in closet, and a luxurious bath with a separate tub and shower. Additional features include a sprinkler system, garage door opener, and tankless water heater. Located in the highly desirable Conroe ISD, zoned to Grand Oaks High School. Conveniently close to Highway 99, I-45, The Woodlands, shopping, dining, and more!
Copyright notice - Data provided by HAR.com 2022 - All information provided should be independently verified.
House for rent
$2,600/mo
29859 Woodsons Edge Way, Spring, TX 77386
3beds
1,638sqft
Price may not include required fees and charges.
Singlefamily
Available now
Electric, ceiling fan
Electric dryer hookup laundry
2 Attached garage spaces parking
Natural gas, fireplace
What's special
Stainless steel appliancesGranite countertopsSpacious walk-in closetLarge island kitchenAbundant storageSprinkler systemPrimary suite
- 2 hours |
- -- |
- -- |
Travel times
Looking to buy when your lease ends?
Consider a first-time homebuyer savings account designed to grow your down payment with up to a 6% match & a competitive APY.
Facts & features
Interior
Bedrooms & bathrooms
- Bedrooms: 3
- Bathrooms: 2
- Full bathrooms: 2
Heating
- Natural Gas, Fireplace
Cooling
- Electric, Ceiling Fan
Appliances
- Included: Dishwasher, Disposal, Dryer, Microwave, Oven, Range, Refrigerator, Trash Compactor, Washer
- Laundry: Electric Dryer Hookup, In Unit, Washer Hookup
Features
- All Bedrooms Down, Ceiling Fan(s), Walk In Closet
- Flooring: Carpet, Tile
- Has fireplace: Yes
Interior area
- Total interior livable area: 1,638 sqft
Property
Parking
- Total spaces: 2
- Parking features: Attached, Driveway, Covered
- Has attached garage: Yes
- Details: Contact manager
Features
- Stories: 1
- Exterior features: 1 Living Area, All Bedrooms Down, Architecture Style: Ranch Rambler, Attached, Back Yard, Cleared, Driveway, ENERGY STAR Qualified Appliances, Electric, Electric Dryer Hookup, Formal Living, Garage Door Opener, Heating: Gas, Insulated Doors, Insulated/Low-E windows, Jogging Path, Kitchen/Dining Combo, Lot Features: Back Yard, Cleared, Subdivided, Pool, Roof Type: Energy Star/Reflective Roof, Sprinkler System, Subdivided, Trail(s), Walk In Closet, Washer Hookup, Water Heater
Details
- Parcel number: 68870308000
Construction
Type & style
- Home type: SingleFamily
- Architectural style: RanchRambler
- Property subtype: SingleFamily
Condition
- Year built: 2019
Community & HOA
Location
- Region: Spring
Financial & listing details
- Lease term: Long Term
Price history
| Date | Event | Price |
|---|---|---|
| 11/23/2025 | Listed for rent | $2,600$2/sqft |
Source: | ||
