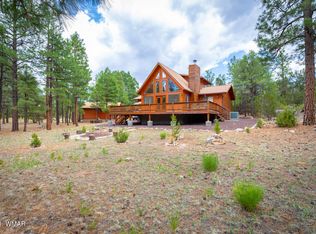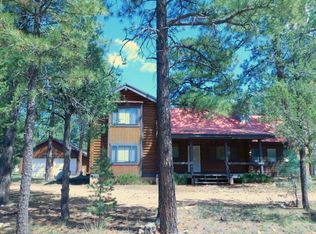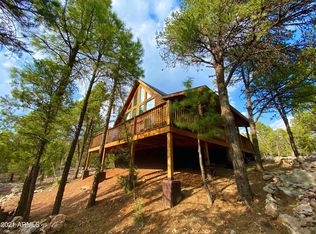LOG SIDED CHALET on a Ponderosa pine treed .52 acre homesite! This cutie is on a comer lot is a shady respite from the heat with wraparound Trex decking on 3 sides and has been impeccably maintained. The floorplan is perfect with master BR down and 2 guest BR+ loft upstairs and wall of windows plus soaring vaulted T&G ceiling, rock faced floor to ceiling gas (propane) fireplace, knotty alder cabinets & peeled pole log railing for that warm cabin feel. Central gas heat and A/C plus County maintained paved roads make it just right for year round use or that dream summer getaway. There's a detached garage for the toys too! Must see.
This property is off market, which means it's not currently listed for sale or rent on Zillow. This may be different from what's available on other websites or public sources.



