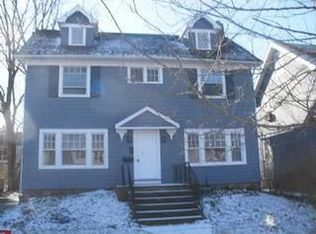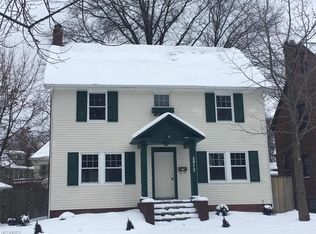Sold for $289,000
$289,000
2986 Yorkshire Rd, Cleveland Heights, OH 44118
4beds
2,031sqft
Single Family Residence
Built in 1920
5,932.87 Square Feet Lot
$291,100 Zestimate®
$142/sqft
$2,120 Estimated rent
Home value
$291,100
$271,000 - $314,000
$2,120/mo
Zestimate® history
Loading...
Owner options
Explore your selling options
What's special
This beautifully updated colonial features 4 bedrooms, 2.5 baths, oak hardwood floors, crown molding, and a brick wood-burning fireplace. Enjoy a bright family room off the dining room, an updated kitchen with all-new Samsung appliances, granite countertops, and maple cabinets. Upstairs includes a fully renovated bathroom, oversized bedrooms, and a fun sunroom perfect for relaxing or working from home. The third-floor suite offers a full bath and classic clawfoot tub.
Recent updates include new carpet (1 year old), boiler (3 years old), hot water tank (1 year old), and vinyl windows throughout most of the home. Enjoy lots of natural light, a low-maintenance backyard with a gas grill hookup, and an expansive basement workshop. A perfect blend of charm, space, and updates! Property will be delivered POS compliant.
Zillow last checked: 8 hours ago
Listing updated: August 22, 2025 at 10:09am
Listing Provided by:
Midge Maguire 714-402-5560 midgeproperties@kw.com,
Keller Williams Greater Metropolitan
Bought with:
Robin A Ward, 2013001116
Howard Hanna
Source: MLS Now,MLS#: 5139684 Originating MLS: Akron Cleveland Association of REALTORS
Originating MLS: Akron Cleveland Association of REALTORS
Facts & features
Interior
Bedrooms & bathrooms
- Bedrooms: 4
- Bathrooms: 3
- Full bathrooms: 2
- 1/2 bathrooms: 1
- Main level bathrooms: 1
Bedroom
- Description: Flooring: Carpet
- Level: Second
- Dimensions: 13 x 12
Bedroom
- Description: Flooring: Carpet
- Level: Second
- Dimensions: 13 x 12
Bedroom
- Description: Flooring: Carpet
- Level: Second
- Dimensions: 13 x 11
Bonus room
- Description: Flooring: Carpet
- Level: Second
- Dimensions: 22 x 8
Dining room
- Description: Flooring: Wood
- Level: First
- Dimensions: 13 x 13
Kitchen
- Description: Flooring: Wood
- Level: First
- Dimensions: 15 x 8
Living room
- Description: Flooring: Wood
- Features: Fireplace
- Level: First
- Dimensions: 23 x 15
Office
- Description: Flooring: Wood
- Features: Window Treatments
- Level: First
- Dimensions: 12 x 9
Heating
- Baseboard, Hot Water, Radiator(s), Steam
Cooling
- Window Unit(s)
Appliances
- Included: Dryer, Dishwasher, Microwave, Range, Refrigerator, Washer
- Laundry: In Basement
Features
- Ceiling Fan(s), Chandelier, Crown Molding, Double Vanity, Granite Counters, Walk-In Closet(s)
- Windows: Bay Window(s), Double Pane Windows
- Basement: Concrete
- Number of fireplaces: 1
- Fireplace features: Living Room
Interior area
- Total structure area: 2,031
- Total interior livable area: 2,031 sqft
- Finished area above ground: 2,031
Property
Parking
- Total spaces: 2
- Parking features: Driveway
- Garage spaces: 2
Features
- Levels: Three Or More
- Stories: 3
- Patio & porch: Covered, Porch
Lot
- Size: 5,932 sqft
- Features: Back Yard
Details
- Parcel number: 68421036
- Special conditions: Standard
Construction
Type & style
- Home type: SingleFamily
- Architectural style: Colonial
- Property subtype: Single Family Residence
Materials
- Vinyl Siding
- Roof: Asphalt,Fiberglass
Condition
- Updated/Remodeled
- Year built: 1920
Utilities & green energy
- Sewer: Public Sewer
- Water: Public
Community & neighborhood
Security
- Security features: Carbon Monoxide Detector(s), Smoke Detector(s)
Location
- Region: Cleveland Heights
- Subdivision: Forest Hill
Price history
| Date | Event | Price |
|---|---|---|
| 8/20/2025 | Sold | $289,000+18%$142/sqft |
Source: | ||
| 7/20/2025 | Pending sale | $245,000$121/sqft |
Source: | ||
| 7/16/2025 | Listed for sale | $245,000+60.1%$121/sqft |
Source: | ||
| 6/15/2015 | Sold | $153,000-3.7%$75/sqft |
Source: MLS Now #3671519 Report a problem | ||
| 4/28/2015 | Price change | $158,900-5.1%$78/sqft |
Source: Howard Hanna - Shaker Heights #3671519 Report a problem | ||
Public tax history
| Year | Property taxes | Tax assessment |
|---|---|---|
| 2024 | $6,906 +7.5% | $82,780 +37.6% |
| 2023 | $6,423 +0.5% | $60,170 |
| 2022 | $6,390 +2.1% | $60,170 |
Find assessor info on the county website
Neighborhood: 44118
Nearby schools
GreatSchools rating
- 6/10Fairfax Elementary SchoolGrades: K-5Distance: 0.9 mi
- 6/10Roxboro Middle SchoolGrades: 6-8Distance: 1.1 mi
- 6/10Cleveland Heights High SchoolGrades: 9-12Distance: 0.5 mi
Schools provided by the listing agent
- District: Cleveland Hts-Univer - 1810
Source: MLS Now. This data may not be complete. We recommend contacting the local school district to confirm school assignments for this home.

Get pre-qualified for a loan
At Zillow Home Loans, we can pre-qualify you in as little as 5 minutes with no impact to your credit score.An equal housing lender. NMLS #10287.

