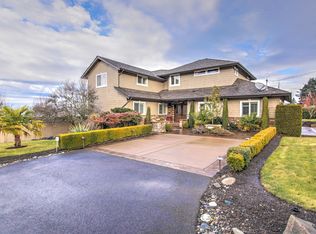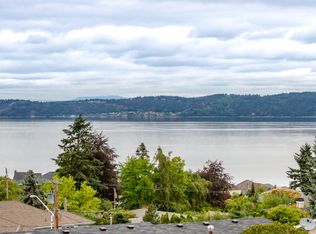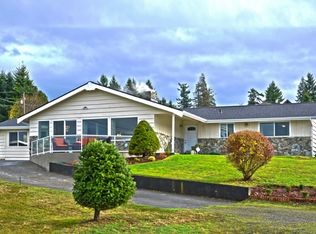Welcome Home to the house designed for the Spectacular Views of the Puget Sound & Olympic Mountains! This impeccably maintained rambler & fully finished basement has main level living flow with vaulted ceilings, beautiful hardwoods, granite counters, cherry cabinets, Thermador appliances & double oven. Master features walk-in closet, marble bath & access to the expansive Trex deck. Enjoy the backyard oasis with mature landscape, garden area & waterfall. Complete w/sprinkler system & RV hookup!
This property is off market, which means it's not currently listed for sale or rent on Zillow. This may be different from what's available on other websites or public sources.



