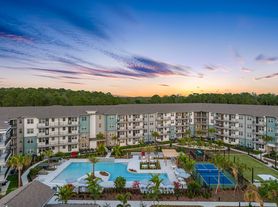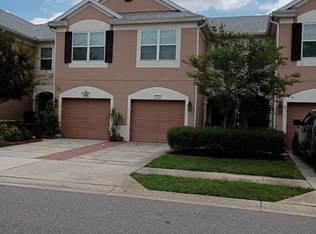Welcome to this beautiful Seabrook model by WCI Lennar located in the coveted Estancia community in the gated subdivision of Ravello! The floorplan is 4439 sq ft with 5 Bedroom, 4 Bath, and 3 Car Garage! This home is situated on an oversized lot with tranquil conservation views! The entire first floor has tile throughout, lots of natural light, and a 31-foot-wide lanai space to enjoy. This chef's kitchen offers an apron sink, natural gas cooking, walk in pantry, oversized kitchen island, 42" High cabinets, double ovens, and beverage cooler. The first floor has a private bedroom with a full bathroom access and a private office with beautiful glass French doors. The laundry room is on the first floor and has a sink, storage closet, and cabinetry. The entire upstairs has laminate flooring that was installed in 2025! No carpet anywhere in this home! There is a giant bonus room with private French doors. Bedrooms 3 and 4 have a jack and jill bathroom. Bedroom 5 is on the other side of the home with its own full bathroom. The primary suite offers a balcony, coffered ceilings, and walk in closet. The primary bathroom has a tub, shower, double sinks, linen closet, and private water closet. Club Estancia offers a gym, zero entry pool, lap pool, tennis courts, basketball, pickleball, dog park, trails, tot lot, grand clubhouse, and more! Located close to I-75 exit, Wiregrass Mall, Advent Health Hospital, Baycare Hospital, Krates, restaurants, and more! Top rated schools!
House for rent
$7,500/mo
29868 Picana Ln, Wesley Chapel, FL 33543
5beds
4,439sqft
Price may not include required fees and charges.
Singlefamily
Available now
No pets
Central air
In unit laundry
3 Attached garage spaces parking
Electric
What's special
Jack and jill bathroomOversized lotOversized kitchen islandNatural gas cookingCoffered ceilingsDouble ovensWalk in pantry
- 37 days |
- -- |
- -- |
Travel times
Looking to buy when your lease ends?
Consider a first-time homebuyer savings account designed to grow your down payment with up to a 6% match & 3.83% APY.
Facts & features
Interior
Bedrooms & bathrooms
- Bedrooms: 5
- Bathrooms: 4
- Full bathrooms: 4
Heating
- Electric
Cooling
- Central Air
Appliances
- Included: Dishwasher, Disposal, Dryer, Microwave, Range, Refrigerator, Washer
- Laundry: In Unit, Inside, Laundry Room
Features
- Coffered Ceiling(s), Eat-in Kitchen, Individual Climate Control, PrimaryBedroom Upstairs, Thermostat, Walk In Closet
- Flooring: Laminate, Tile
Interior area
- Total interior livable area: 4,439 sqft
Property
Parking
- Total spaces: 3
- Parking features: Attached, Covered
- Has attached garage: Yes
- Details: Contact manager
Features
- Stories: 2
- Exterior features: Associa Gulf - Amy Herrick, Bonus Room, Coffered Ceiling(s), Conservation Area, Den/Library/Office, Eat-in Kitchen, Flooring: Laminate, Heating: Electric, Inside, Laundry Room, Lot Features: Conservation Area, Pets - No, PrimaryBedroom Upstairs, Thermostat, View Type: Trees/Woods, Walk In Closet
Details
- Parcel number: 1826200090018000200
Construction
Type & style
- Home type: SingleFamily
- Property subtype: SingleFamily
Condition
- Year built: 2023
Community & HOA
Location
- Region: Wesley Chapel
Financial & listing details
- Lease term: 12 Months
Price history
| Date | Event | Price |
|---|---|---|
| 9/25/2025 | Price change | $7,500-11.8%$2/sqft |
Source: Stellar MLS #TB8422998 | ||
| 8/31/2025 | Listed for rent | $8,500$2/sqft |
Source: Stellar MLS #TB8422998 | ||
| 8/4/2023 | Sold | $1,114,700$251/sqft |
Source: Public Record | ||
| 10/31/2022 | Listing removed | -- |
Source: | ||
| 10/28/2022 | Listed for sale | $1,114,700$251/sqft |
Source: | ||

