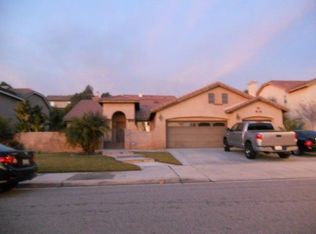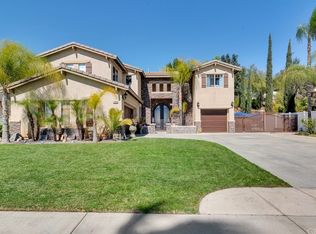Sold for $759,000 on 02/21/25
Listing Provided by:
CHARLES NIERRAS DRE #01935066 323-500-7690,
THE NIERRAS REAL ESTATE GROUP
Bought with: NextGen Team Realty
$759,000
29868 Santa Ana Canyon Rd, Highland, CA 92346
5beds
3,053sqft
Single Family Residence
Built in 2001
0.28 Acres Lot
$746,100 Zestimate®
$249/sqft
$4,156 Estimated rent
Home value
$746,100
$671,000 - $828,000
$4,156/mo
Zestimate® history
Loading...
Owner options
Explore your selling options
What's special
Nestled in a highly sought-after location of East Highland, this stunning home is ready to be yours! Sitting on an expansive 12,000 sq ft lot, the backyard is an entertainer’s paradise, featuring a beautiful pool, built-in fire pit, and a BBQ island—perfect for gatherings or relaxing evenings. Inside, the home boasts over 3,000 sq ft of living space, offering 5 spacious bedrooms, including a luxurious primary suite with a large walk-in closet, double vanity sinks, and ample storage throughout. The heart of the home is a generous kitchen, complete with a walk-in pantry—ideal for anyone who loves to cook and entertain. With no HOA fees, you’ll enjoy significant savings every year. This home is a must-see—don’t miss the chance to make it yours. Schedule a tour today!
Zillow last checked: 8 hours ago
Listing updated: February 22, 2025 at 01:13pm
Listing Provided by:
CHARLES NIERRAS DRE #01935066 323-500-7690,
THE NIERRAS REAL ESTATE GROUP
Bought with:
John Nguyen, DRE #01430176
NextGen Team Realty
Source: CRMLS,MLS#: IV24161102 Originating MLS: California Regional MLS
Originating MLS: California Regional MLS
Facts & features
Interior
Bedrooms & bathrooms
- Bedrooms: 5
- Bathrooms: 3
- Full bathrooms: 3
- Main level bathrooms: 1
- Main level bedrooms: 1
Heating
- Central
Cooling
- Central Air
Appliances
- Laundry: Washer Hookup, Gas Dryer Hookup
Features
- Breakfast Bar, Breakfast Area, Ceiling Fan(s), Cathedral Ceiling(s), Separate/Formal Dining Room, Entrance Foyer, Primary Suite, Walk-In Pantry, Walk-In Closet(s)
- Has fireplace: Yes
- Fireplace features: Family Room
- Common walls with other units/homes: No Common Walls
Interior area
- Total interior livable area: 3,053 sqft
Property
Parking
- Total spaces: 3
- Parking features: Concrete, Garage Faces Front, RV Access/Parking, See Remarks
- Attached garage spaces: 3
Features
- Levels: Two
- Stories: 2
- Entry location: 1
- Patio & porch: Covered
- Has private pool: Yes
- Pool features: Heated, Private
- Has spa: Yes
- Spa features: Private
- Has view: Yes
- View description: Mountain(s), Neighborhood
Lot
- Size: 0.28 Acres
- Features: Back Yard
Details
- Parcel number: 1210431030000
- Special conditions: Standard
Construction
Type & style
- Home type: SingleFamily
- Architectural style: Mid-Century Modern
- Property subtype: Single Family Residence
Materials
- Foundation: Slab
Condition
- Turnkey
- New construction: No
- Year built: 2001
Utilities & green energy
- Electric: Standard
- Sewer: Public Sewer
- Water: Public
- Utilities for property: Electricity Connected, Natural Gas Connected, Sewer Connected
Community & neighborhood
Security
- Security features: Carbon Monoxide Detector(s), Fire Detection System, Smoke Detector(s)
Community
- Community features: Biking, Hiking, Mountainous, Park, Storm Drain(s), Street Lights, Sidewalks
Location
- Region: Highland
Other
Other facts
- Listing terms: Conventional,FHA,Fannie Mae,VA Loan
- Road surface type: Paved
Price history
| Date | Event | Price |
|---|---|---|
| 2/21/2025 | Sold | $759,000$249/sqft |
Source: | ||
| 1/21/2025 | Pending sale | $759,000$249/sqft |
Source: | ||
| 11/22/2024 | Listed for sale | $759,000+26.5%$249/sqft |
Source: | ||
| 7/24/2020 | Sold | $600,000+0.8%$197/sqft |
Source: | ||
| 6/26/2020 | Pending sale | $595,200$195/sqft |
Source: CENTURY 21 LOIS LAUER REALTY #EV20117879 | ||
Public tax history
| Year | Property taxes | Tax assessment |
|---|---|---|
| 2025 | $8,483 +6.9% | $649,458 +2% |
| 2024 | $7,936 +0.1% | $636,724 +2% |
| 2023 | $7,927 +1.5% | $624,240 +2% |
Find assessor info on the county website
Neighborhood: 92346
Nearby schools
GreatSchools rating
- 6/10Cram Elementary SchoolGrades: K-5Distance: 0.3 mi
- 5/10Beattie Middle SchoolGrades: 6-8Distance: 1.7 mi
- 8/10Citrus Valley High SchoolGrades: 9-12Distance: 3.1 mi
Get a cash offer in 3 minutes
Find out how much your home could sell for in as little as 3 minutes with a no-obligation cash offer.
Estimated market value
$746,100
Get a cash offer in 3 minutes
Find out how much your home could sell for in as little as 3 minutes with a no-obligation cash offer.
Estimated market value
$746,100

