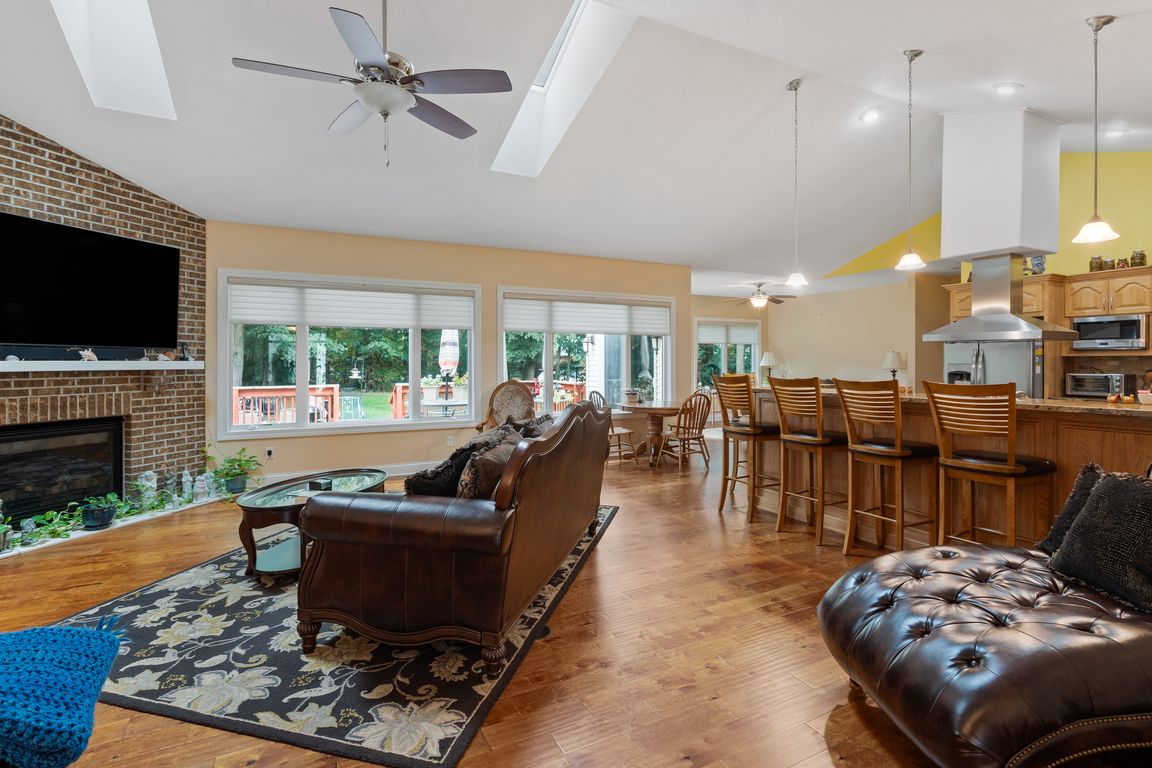
For sale
$499,000
4beds
4,770sqft
2987 16th Street Ct, Silvis, IL 61244
4beds
4,770sqft
Single family residence, residential
Built in 2013
0.26 Acres
4 Attached garage spaces
$105 price/sqft
What's special
Remember that home you told your client to be patient for, and you'll find them the perfect home? Well.... This is that home! Built in 2013, this custom-crafted home blends timeless design with modern comfort, offering expansive living space and effortless flow. Open floor plan with a beautiful gourmet kitchen to ...
- 66 days |
- 713 |
- 15 |
Source: RMLS Alliance,MLS#: QC4265968 Originating MLS: Quad City Area Realtor Association
Originating MLS: Quad City Area Realtor Association
Travel times
Living Room
Kitchen
Primary Bedroom
Zillow last checked: 7 hours ago
Listing updated: September 02, 2025 at 01:01pm
Listed by:
Marcus McQueen 855-450-0442,
Cornerstone Partners QC - Real Broker, LLC
Source: RMLS Alliance,MLS#: QC4265968 Originating MLS: Quad City Area Realtor Association
Originating MLS: Quad City Area Realtor Association

Facts & features
Interior
Bedrooms & bathrooms
- Bedrooms: 4
- Bathrooms: 4
- Full bathrooms: 3
- 1/2 bathrooms: 1
Bedroom 1
- Level: Main
- Dimensions: 29ft 0in x 19ft 0in
Bedroom 2
- Level: Main
- Dimensions: 13ft 0in x 13ft 0in
Bedroom 3
- Level: Basement
- Dimensions: 18ft 0in x 14ft 0in
Bedroom 4
- Level: Basement
- Dimensions: 18ft 0in x 12ft 0in
Other
- Level: Main
- Dimensions: 15ft 0in x 19ft 0in
Other
- Area: 1807
Additional room
- Description: Rec Room
- Level: Basement
- Dimensions: 38ft 0in x 17ft 0in
Family room
- Dimensions: 14ft 0in x 12ft 0in
Great room
- Level: Basement
- Dimensions: 46ft 0in x 39ft 0in
Kitchen
- Level: Main
- Dimensions: 13ft 0in x 20ft 0in
Laundry
- Level: Main
- Dimensions: 7ft 0in x 9ft 0in
Living room
- Level: Main
- Dimensions: 19ft 0in x 20ft 0in
Main level
- Area: 2963
Recreation room
- Level: Basement
- Dimensions: 37ft 0in x 16ft 0in
Heating
- Forced Air
Cooling
- Central Air
Appliances
- Included: Microwave, Range, Refrigerator, Washer, Dryer, Other
Features
- Basement: Finished,Partially Finished
- Number of fireplaces: 2
Interior area
- Total structure area: 2,963
- Total interior livable area: 4,770 sqft
Property
Parking
- Total spaces: 4
- Parking features: Attached
- Attached garage spaces: 4
- Details: Number Of Garage Remotes: 2
Lot
- Size: 0.26 Acres
- Dimensions: 120 x 95 x 120 x 95
- Features: Corner Lot, Level, Other, Fruit Trees
Details
- Parcel number: 0931312024
Construction
Type & style
- Home type: SingleFamily
- Architectural style: Ranch
- Property subtype: Single Family Residence, Residential
Materials
- Aluminum Siding
- Roof: Shingle
Condition
- New construction: No
- Year built: 2013
Utilities & green energy
- Sewer: Public Sewer
- Water: Public
Community & HOA
Community
- Subdivision: Timber Pointe
Location
- Region: Silvis
Financial & listing details
- Price per square foot: $105/sqft
- Tax assessed value: $503,313
- Annual tax amount: $15,347
- Date on market: 7/31/2025