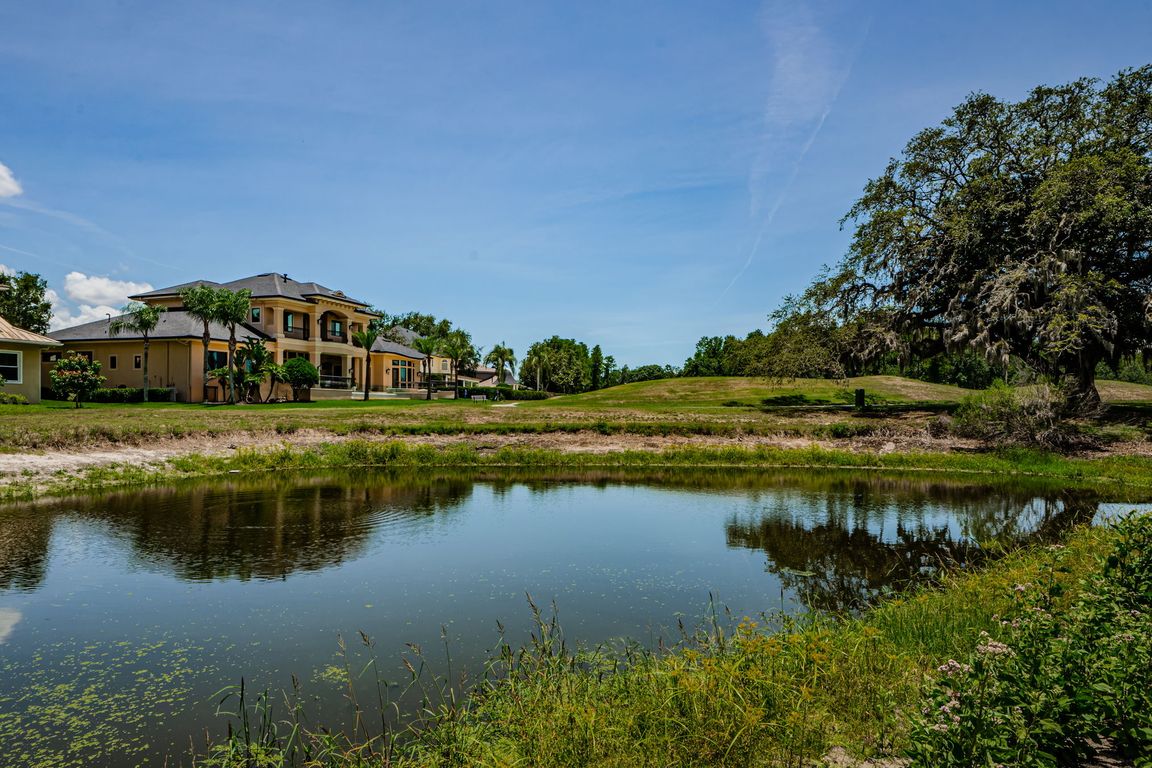
For salePrice cut: $129.9K (7/28)
$1,000,000
5beds
3,972sqft
2987 Wentworth Way, Tarpon Springs, FL 34688
5beds
3,972sqft
Single family residence
Built in 2001
0.51 Acres
3 Attached garage spaces
$252 price/sqft
$285 monthly HOA fee
What's special
Heated pool and spaCenter islandPrivate officeBreakfast barGranite countertopsLarge bonus roomScreened-in florida room
Welcome to this beautifully appointed 5-bedroom, 4-bathroom residence located in the exclusive gated golf course community of Wentworth in Tarpon Springs. Set on a generous 0.5-acre homesite with tranquil pond and golf course views, this nearly 4,000 SF home offers the perfect blend of luxury, functionality, and Florida charm. A grand ...
- 65 days
- on Zillow |
- 1,342 |
- 38 |
Likely to sell faster than
Source: Stellar MLS,MLS#: W7876434 Originating MLS: West Pasco
Originating MLS: West Pasco
Travel times
Kitchen
Family Room
Primary Bedroom
Zillow last checked: 7 hours ago
Listing updated: July 28, 2025 at 10:52am
Listing Provided by:
Christian Bennett 727-858-4588,
RE/MAX CHAMPIONS 727-807-7887,
Sallie Swinford, PA 727-247-3046,
RE/MAX CHAMPIONS
Source: Stellar MLS,MLS#: W7876434 Originating MLS: West Pasco
Originating MLS: West Pasco

Facts & features
Interior
Bedrooms & bathrooms
- Bedrooms: 5
- Bathrooms: 4
- Full bathrooms: 4
Primary bedroom
- Features: Walk-In Closet(s)
- Level: First
- Area: 330 Square Feet
- Dimensions: 15x22
Bedroom 2
- Features: Built-in Closet
- Level: First
- Area: 156 Square Feet
- Dimensions: 12x13
Bedroom 3
- Features: Walk-In Closet(s)
- Level: First
- Area: 169 Square Feet
- Dimensions: 13x13
Bathroom 4
- Features: Walk-In Closet(s)
- Level: Second
- Area: 143 Square Feet
- Dimensions: 13x11
Bathroom 5
- Features: Walk-In Closet(s)
- Level: Second
- Area: 132 Square Feet
- Dimensions: 12x11
Den
- Level: Second
- Area: 270 Square Feet
- Dimensions: 15x18
Dining room
- Level: First
- Area: 216 Square Feet
- Dimensions: 12x18
Family room
- Level: First
- Area: 418 Square Feet
- Dimensions: 19x22
Florida room
- Level: First
- Area: 207 Square Feet
- Dimensions: 23x9
Game room
- Level: Second
- Area: 208 Square Feet
- Dimensions: 13x16
Kitchen
- Level: First
- Area: 304 Square Feet
- Dimensions: 19x16
Living room
- Level: First
- Area: 252 Square Feet
- Dimensions: 14x18
Heating
- Central, Electric
Cooling
- Central Air
Appliances
- Included: Dishwasher, Disposal, Dryer, Electric Water Heater, Microwave, Range, Range Hood, Refrigerator, Washer
- Laundry: Inside, Laundry Room
Features
- Cathedral Ceiling(s), Ceiling Fan(s), Crown Molding, High Ceilings, L Dining, Open Floorplan, Primary Bedroom Main Floor, Solid Wood Cabinets, Split Bedroom, Stone Counters, Thermostat, Walk-In Closet(s)
- Flooring: Carpet, Ceramic Tile, Engineered Hardwood, Laminate, Hardwood
- Doors: French Doors
- Windows: Window Treatments
- Has fireplace: Yes
- Fireplace features: Family Room, Wood Burning
Interior area
- Total structure area: 4,999
- Total interior livable area: 3,972 sqft
Video & virtual tour
Property
Parking
- Total spaces: 3
- Parking features: Garage - Attached
- Attached garage spaces: 3
Features
- Levels: Two
- Stories: 2
- Exterior features: Irrigation System, Private Mailbox
- Has private pool: Yes
- Pool features: Gunite, In Ground
- Has spa: Yes
- Has view: Yes
- View description: Golf Course, Pool, Water
- Water view: Water
Lot
- Size: 0.51 Acres
- Dimensions: 144 x 162
- Features: Near Golf Course
Details
- Parcel number: 152716960080000480
- Zoning: RPD-0.5
- Special conditions: None
Construction
Type & style
- Home type: SingleFamily
- Property subtype: Single Family Residence
Materials
- Block, Stucco
- Foundation: Slab
- Roof: Shingle
Condition
- New construction: No
- Year built: 2001
Utilities & green energy
- Sewer: Public Sewer
- Water: Public
- Utilities for property: Cable Connected, Electricity Connected
Community & HOA
Community
- Features: Clubhouse, Deed Restrictions, Gated Community - Guard, Golf Carts OK, Golf, Restaurant, Sidewalks
- Subdivision: WENTWORTH
HOA
- Has HOA: Yes
- Amenities included: Clubhouse, Gated, Golf Course, Recreation Facilities, Security
- Services included: Common Area Taxes, Private Road, Recreational Facilities, Security
- HOA fee: $285 monthly
- HOA name: Fay Suber
- HOA phone: 727-796-5900
- Pet fee: $0 monthly
Location
- Region: Tarpon Springs
Financial & listing details
- Price per square foot: $252/sqft
- Tax assessed value: $930,941
- Annual tax amount: $14,208
- Date on market: 6/13/2025
- Listing terms: Cash,Conventional,VA Loan
- Ownership: Fee Simple
- Total actual rent: 0
- Electric utility on property: Yes
- Road surface type: Paved