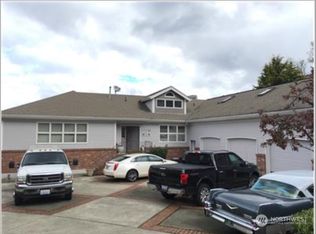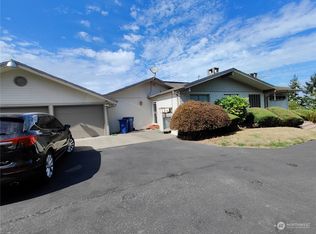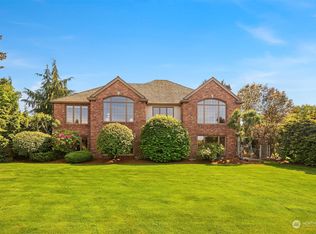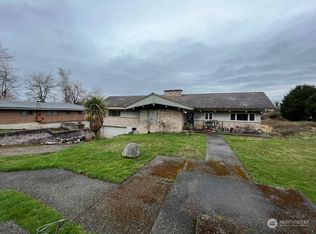Sold
Listed by:
Troy Rothermel,
Redfin
Bought with: Premier Real Estate Partners
$1,300,000
29873 Marine View Drive SW, Federal Way, WA 98023
4beds
3,680sqft
Single Family Residence
Built in 1991
0.34 Acres Lot
$1,292,300 Zestimate®
$353/sqft
$4,235 Estimated rent
Home value
$1,292,300
$1.19M - $1.40M
$4,235/mo
Zestimate® history
Loading...
Owner options
Explore your selling options
What's special
The jewel of Marine View Estates w/Majestic Puget Sound, Olympic Mountain and Sunset VIEWS! This Custom home is loaded w/exquisite finishes throughout & hidden gems (secret laundry room & added art studio/workshop) you have to see to believe! Views from 3 levels of decks & almost every room as sunlight pours in to brighten up the entire home. Large gourmet kitchen w/island & adjacent great room. Formal living room or use as office/den. Primary suite on main w/private view deck. Lower level is ideal for MIL, rental or multi-generational living w/2 bedrooms, full bath, spacious kitchen, huge living area & separate entry! Private Beach Access is optional w/low fee. Don't miss out--Beautiful blend of elegance, coveted location & stunning views!
Zillow last checked: 8 hours ago
Listing updated: August 18, 2025 at 04:04am
Listed by:
Troy Rothermel,
Redfin
Bought with:
Cary Farrah, 135459
Premier Real Estate Partners
Source: NWMLS,MLS#: 2363812
Facts & features
Interior
Bedrooms & bathrooms
- Bedrooms: 4
- Bathrooms: 3
- Full bathrooms: 2
- 3/4 bathrooms: 1
- Main level bathrooms: 2
- Main level bedrooms: 2
Primary bedroom
- Level: Main
Bedroom
- Level: Main
Bedroom
- Level: Lower
Bedroom
- Level: Lower
Bathroom full
- Level: Main
Bathroom three quarter
- Level: Main
Bathroom full
- Level: Lower
Dining room
- Level: Main
Dining room
- Level: Lower
Entry hall
- Level: Main
Family room
- Level: Main
Kitchen with eating space
- Level: Main
Kitchen with eating space
- Level: Lower
Living room
- Level: Main
Living room
- Level: Lower
Utility room
- Level: Main
Utility room
- Level: Lower
Heating
- Fireplace, 90%+ High Efficiency, Forced Air, Stove/Free Standing, Electric, Natural Gas, Wood
Cooling
- None
Appliances
- Included: Dishwasher(s), Disposal, Dryer(s), Microwave(s), Refrigerator(s), Stove(s)/Range(s), Washer(s), Garbage Disposal, Water Heater: Gas High Effeciency, Water Heater Location: Downstairs Utility Room
Features
- Bath Off Primary, Central Vacuum, Ceiling Fan(s), Dining Room, Walk-In Pantry
- Flooring: Bamboo/Cork, Ceramic Tile, Hardwood, Marble, Carpet
- Doors: French Doors
- Windows: Double Pane/Storm Window
- Basement: Daylight,Finished
- Number of fireplaces: 3
- Fireplace features: Gas, Wood Burning, Main Level: 3, Fireplace
Interior area
- Total structure area: 3,680
- Total interior livable area: 3,680 sqft
Property
Parking
- Total spaces: 3
- Parking features: Driveway, Attached Garage, Off Street, RV Parking
- Attached garage spaces: 3
Features
- Levels: One
- Stories: 1
- Entry location: Main
- Patio & porch: Second Kitchen, Bath Off Primary, Built-In Vacuum, Ceiling Fan(s), Double Pane/Storm Window, Dining Room, Fireplace, Fireplace (Primary Bedroom), French Doors, Jetted Tub, Security System, Walk-In Closet(s), Walk-In Pantry, Water Heater, Wine/Beverage Refrigerator
- Spa features: Bath
- Has view: Yes
- View description: Mountain(s), Ocean, See Remarks, Sound, Territorial
- Has water view: Yes
- Water view: Ocean,Sound
Lot
- Size: 0.34 Acres
- Features: Paved, Secluded, Deck, RV Parking, Shop
- Topography: Level,Partial Slope
- Residential vegetation: Garden Space
Details
- Parcel number: 0621049043
- Special conditions: Standard
Construction
Type & style
- Home type: SingleFamily
- Property subtype: Single Family Residence
Materials
- Brick, Cement Planked, Cement Plank
- Foundation: Poured Concrete
- Roof: Composition
Condition
- Year built: 1991
Utilities & green energy
- Electric: Company: Puget Sound Energy
- Sewer: Sewer Connected, Company: Lakehaven
- Water: Public, Company: Lakehaven
- Utilities for property: Xfinity, Xfinity
Community & neighborhood
Security
- Security features: Security System
Community
- Community features: Trail(s)
Location
- Region: Federal Way
- Subdivision: Adelaide
Other
Other facts
- Listing terms: Cash Out,Conventional,FHA,VA Loan
- Cumulative days on market: 63 days
Price history
| Date | Event | Price |
|---|---|---|
| 7/18/2025 | Sold | $1,300,000+0%$353/sqft |
Source: | ||
| 6/26/2025 | Pending sale | $1,299,950$353/sqft |
Source: | ||
| 6/18/2025 | Price change | $1,299,950-3.7%$353/sqft |
Source: | ||
| 5/27/2025 | Price change | $1,349,950-3.6%$367/sqft |
Source: | ||
| 4/24/2025 | Listed for sale | $1,399,950+31.3%$380/sqft |
Source: | ||
Public tax history
| Year | Property taxes | Tax assessment |
|---|---|---|
| 2024 | $10,258 +0.3% | $1,048,000 +10.7% |
| 2023 | $10,226 +3.2% | $947,000 -7.3% |
| 2022 | $9,910 +8.2% | $1,022,000 +24.8% |
Find assessor info on the county website
Neighborhood: Adelaide
Nearby schools
GreatSchools rating
- 3/10Adelaide Elementary SchoolGrades: PK-5Distance: 0.4 mi
- 4/10Lakota Middle SchoolGrades: 6-8Distance: 1 mi
- 3/10Decatur High SchoolGrades: 9-12Distance: 1.4 mi

Get pre-qualified for a loan
At Zillow Home Loans, we can pre-qualify you in as little as 5 minutes with no impact to your credit score.An equal housing lender. NMLS #10287.
Sell for more on Zillow
Get a free Zillow Showcase℠ listing and you could sell for .
$1,292,300
2% more+ $25,846
With Zillow Showcase(estimated)
$1,318,146


