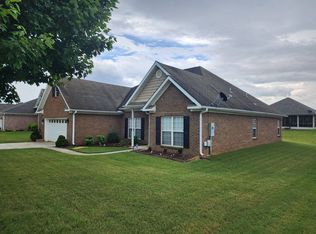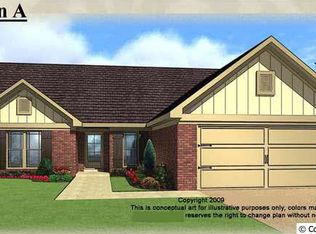Sold for $287,000 on 08/08/25
$287,000
29873 Shadow Run Dr NW, Harvest, AL 35749
4beds
2,148sqft
Single Family Residence
Built in 2015
0.26 Acres Lot
$288,800 Zestimate®
$134/sqft
$2,146 Estimated rent
Home value
$288,800
$263,000 - $318,000
$2,146/mo
Zestimate® history
Loading...
Owner options
Explore your selling options
What's special
Welcome to this beautifully maintained 4-bedroom, 2-bathroom home, offering 2,148 square feet of comfortable living space. Built in 2015 with durable full brick construction, this residence combines modern amenities with timeless elegance. The home features a brand-new roof installed in October, along with a nearly new hot water tank & garage door, ensuring peace of mind for years to come. You will also enjoy the tranquility of a lovely screened-in porch, added just two years ago, perfect for relaxing or entertaining. This property is located just 3 miles from Clift Farms which is full of restaurants and shopping options. (Sellers Agree to contribute 3k in concessions)!
Zillow last checked: 8 hours ago
Listing updated: August 08, 2025 at 08:37pm
Listed by:
Anthony Jones 256-809-3413,
5 Star Real Estate Agency
Bought with:
Hoang Nguyen, 165505
Keller Williams Realty Madison
Source: ValleyMLS,MLS#: 21881338
Facts & features
Interior
Bedrooms & bathrooms
- Bedrooms: 4
- Bathrooms: 2
- Full bathrooms: 2
Primary bedroom
- Features: Ceiling Fan(s), Carpet, Smooth Ceiling, Tray Ceiling(s)
- Level: First
- Area: 195
- Dimensions: 15 x 13
Bedroom
- Features: Carpet, Smooth Ceiling
- Level: First
- Area: 132
- Dimensions: 11 x 12
Bedroom 2
- Features: Carpet, Smooth Ceiling
- Level: First
- Area: 132
- Dimensions: 11 x 12
Bedroom 3
- Features: Carpet, Smooth Ceiling
- Level: First
- Area: 132
- Dimensions: 11 x 12
Dining room
- Features: Smooth Ceiling, Wood Floor
- Level: First
- Area: 156
- Dimensions: 13 x 12
Kitchen
- Features: Granite Counters, Kitchen Island, Pantry, Smooth Ceiling, Wood Floor
- Level: First
- Area: 150
- Dimensions: 15 x 10
Living room
- Features: Ceiling Fan(s), Smooth Ceiling, Wood Floor
- Level: First
- Area: 323
- Dimensions: 17 x 19
Heating
- Central 1
Cooling
- Central 1
Features
- Has basement: No
- Has fireplace: No
- Fireplace features: None
Interior area
- Total interior livable area: 2,148 sqft
Property
Parking
- Parking features: Garage-Two Car
Features
- Levels: One
- Stories: 1
- Patio & porch: Screened Porch
Lot
- Size: 0.26 Acres
Details
- Parcel number: 0906130000306000
Construction
Type & style
- Home type: SingleFamily
- Architectural style: Ranch
- Property subtype: Single Family Residence
Materials
- Foundation: Slab
Condition
- New construction: No
- Year built: 2015
Utilities & green energy
- Sewer: Public Sewer
Community & neighborhood
Location
- Region: Harvest
- Subdivision: Bridgewater Landing
HOA & financial
HOA
- Has HOA: Yes
- HOA fee: $125 annually
- Association name: Hughes Properties
Price history
| Date | Event | Price |
|---|---|---|
| 8/8/2025 | Sold | $287,000-2.7%$134/sqft |
Source: | ||
| 7/1/2025 | Pending sale | $294,900$137/sqft |
Source: | ||
| 6/5/2025 | Price change | $294,900-1.7%$137/sqft |
Source: | ||
| 5/13/2025 | Price change | $300,000-1.6%$140/sqft |
Source: | ||
| 5/1/2025 | Price change | $305,000-1.6%$142/sqft |
Source: | ||
Public tax history
| Year | Property taxes | Tax assessment |
|---|---|---|
| 2024 | $1,763 +6.8% | $30,020 +6.6% |
| 2023 | $1,651 +17.9% | $28,160 +17.2% |
| 2022 | $1,400 +26.3% | $24,020 +25.1% |
Find assessor info on the county website
Neighborhood: 35749
Nearby schools
GreatSchools rating
- 4/10Providence Elementary SchoolGrades: PK-5Distance: 5.4 mi
- 3/10Williams Middle SchoolGrades: 6-8Distance: 11.1 mi
- 2/10Columbia High SchoolGrades: 9-12Distance: 6.5 mi
Schools provided by the listing agent
- Elementary: Providence Elementary
- Middle: Williams
- High: Columbia High
Source: ValleyMLS. This data may not be complete. We recommend contacting the local school district to confirm school assignments for this home.

Get pre-qualified for a loan
At Zillow Home Loans, we can pre-qualify you in as little as 5 minutes with no impact to your credit score.An equal housing lender. NMLS #10287.
Sell for more on Zillow
Get a free Zillow Showcase℠ listing and you could sell for .
$288,800
2% more+ $5,776
With Zillow Showcase(estimated)
$294,576
