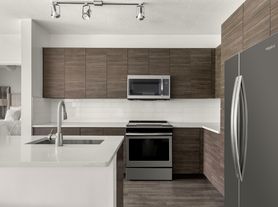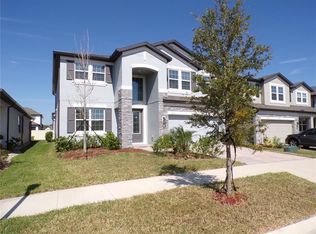Welcome to this beautifully maintained 3-bedroom, 2.5-bathroom home, nestled in one of the area's most desirable neighborhoods. From the moment you step inside, you'll appreciate the inviting open-concept floor plan, designed to offer both comfort and functionality. The spacious living area flows effortlessly into a screened-in porch, creating the perfect space to relax or entertain while enjoying Florida's beautiful weather year-round.
The fully updated kitchen is both stylish and practical, featuring brand-new appliances and a unique built-in drinking fountain at the sink. Additional conveniences include a water softening system, garbage disposal, and an in-unit washer and dryer to make everyday living a breeze.
Upstairs, you'll find two generously sized bedrooms alongside a luxurious master suite. The master bedroom features a large walk-in closet with dressers already provided, offering ample storage. A one-car garage adds even more practicality to this already impressive home.
This property is ideally located in a family-friendly community known for its top-rated schools, trusted daycares, and nearby college. Just half a mile from Wiregrass Mall and only three miles from Tampa Premium Outlets, you'll enjoy easy access to premier shopping and dining. You're also conveniently close to major hospitals, supermarkets, restaurants, and other everyday essentials. With quick access to both I-275 and I-75, commuting is easy, and a 711 convenience store is just a short walk away.
Please note that the HOA requires a security deposit. The property is professionally managed by Graystone Property Management, offering the convenience of a secure online portal for rent payments and maintenance requests.
Community Pool
Trash Pickup
House for rent
$2,399/mo
29885 Southwell Ln, Wesley Chapel, FL 33543
3beds
2,000sqft
Price may not include required fees and charges.
Single family residence
Available now
No pets
-- A/C
-- Laundry
-- Parking
-- Heating
What's special
One-car garageFully updated kitchenScreened-in porchBuilt-in drinking fountainLuxurious master suiteInviting open-concept floor planIn-unit washer and dryer
- 99 days |
- -- |
- -- |
Travel times
Facts & features
Interior
Bedrooms & bathrooms
- Bedrooms: 3
- Bathrooms: 3
- Full bathrooms: 2
- 1/2 bathrooms: 1
Features
- Walk In Closet
Interior area
- Total interior livable area: 2,000 sqft
Property
Parking
- Details: Contact manager
Features
- Exterior features: No cats, Walk In Closet
Details
- Parcel number: 2926200050000001330
Construction
Type & style
- Home type: SingleFamily
- Property subtype: Single Family Residence
Community & HOA
Location
- Region: Wesley Chapel
Financial & listing details
- Lease term: Contact For Details
Price history
| Date | Event | Price |
|---|---|---|
| 8/4/2025 | Price change | $2,399-4%$1/sqft |
Source: Zillow Rentals | ||
| 7/16/2025 | Price change | $2,500-2%$1/sqft |
Source: Zillow Rentals | ||
| 7/1/2025 | Listed for rent | $2,550+4.1%$1/sqft |
Source: Zillow Rentals | ||
| 6/30/2023 | Listing removed | -- |
Source: Zillow Rentals | ||
| 6/15/2023 | Price change | $2,450-1.8%$1/sqft |
Source: Zillow Rentals | ||

