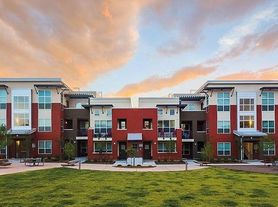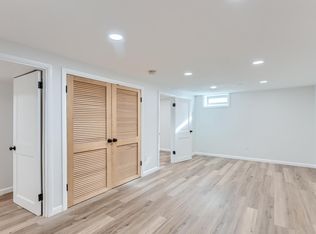You must see this completely renovated John Lange home. Open floor plan with Hickory hardwood floors, gas fireplaces, private office space with built-in desk and countertops, and floor-to-ceiling bookshelves. Gourmet kitchen with all Sub-Zero and Wolf appliances, including a second oven for steaming and reheating. 6 burner + griddle range and powerful hood above. Separate coffee bar with granite countertop and beverage fridge, another wet bar with a wine fridge. Tall pantry with rollout shelves leading to dining room with additional tall cupboards. Built-in Sonos ceiling speakers throughout the main floor and back patio. Kitchen featured in Colorado Homes & Lifestyle as Award Winning Kitchen 2020.
Upstairs opens to a comfortable loft, two front bedrooms, and laundry room. The entrance to the primary bedroom is a cozy sitting room with fireplace and views of the mountains, leading to a bright double-sink bathroom, beautiful standalone tub and large walk-in closet complete with Elfa hanging and storage units.
The finished basement has durable CoreTec floors throughout, opening to an exercise room, plus separate rooms currently used for a workshop, ski and bike shop, storage room with wall-to-wall built-in shelves, and separate guest room with full private bathroom.
From the dining room, Pella double sliding doors open to easy steps out to two patios for dining, reclining, and grilling with built-in gas line. Mudroom with a separate door leading out as well. Small shady grass backyard with two side yards, currently one for doggie business and the other for a long, sunny vegetable garden. Detached two-car garage off alley with 250 volt EV charging outlet.
This home is just steps away from a Denver Rec Center, situated within walking distance to both Eastbridge restaurants and grocery store, as well as The Stanley Market. Closest pool is F15 (half mile). Closest schools are Williams Roberts Blue Ribbon K-8 and Westerly Creek Elementary (1 mile). Walking and biking trails are just a peddle away, leading to all parts of Denver.
Pet Deposit required.
All New Amenities:
* 2 250 Volt Outlets
* 2 Air Conditioning Units
* 2 Ovens
* 2 Ceiling Fans
* 2 Mini Fridges
* 2 Gas Fireplaces
* Built-In Wolf Gas Grill
* Sonos Ceiling Speakers throughout
Tenant pays gas, electric and water.
House for rent
Accepts Zillow applications
$4,000/mo
2989 Emporia Ct, Denver, CO 80238
4beds
3,678sqft
Price may not include required fees and charges.
Single family residence
Available Sun Feb 1 2026
Cats, small dogs OK
Air conditioner, central air, ceiling fan
In unit laundry
Detached parking
Forced air
What's special
Gas fireplacesSmall shady grass backyardFloor-to-ceiling bookshelvesBeautiful standalone tubBright double-sink bathroomBuilt-in wolf gas grillOpen floor plan
- 2 days |
- -- |
- -- |
Travel times
Facts & features
Interior
Bedrooms & bathrooms
- Bedrooms: 4
- Bathrooms: 4
- Full bathrooms: 3
- 1/2 bathrooms: 1
Heating
- Forced Air
Cooling
- Air Conditioner, Central Air, Ceiling Fan
Appliances
- Included: Dishwasher, Dryer, Freezer, Microwave, Oven, Refrigerator, Washer
- Laundry: In Unit
Features
- Ceiling Fan(s), Walk In Closet
- Flooring: Hardwood
Interior area
- Total interior livable area: 3,678 sqft
Property
Parking
- Parking features: Detached, Off Street
- Details: Contact manager
Features
- Exterior features: 2 Beverage Fridges, 2 Gas Fireplaces, 2 Ovens, 250 Volt Outlets, Barbecue, Bicycle storage, Electricity not included in rent, Gas not included in rent, Heating system: Forced Air, Sonos Ceiling Speakers, Walk In Closet, Water not included in rent
Details
- Parcel number: 0127409002000
Construction
Type & style
- Home type: SingleFamily
- Property subtype: Single Family Residence
Community & HOA
Location
- Region: Denver
Financial & listing details
- Lease term: 1 Year
Price history
| Date | Event | Price |
|---|---|---|
| 11/15/2025 | Listed for rent | $4,000$1/sqft |
Source: Zillow Rentals | ||
| 3/24/2024 | Listing removed | -- |
Source: Zillow Rentals | ||
| 3/22/2024 | Listed for rent | $4,000$1/sqft |
Source: Zillow Rentals | ||
| 6/24/2005 | Sold | $484,752$132/sqft |
Source: Public Record | ||

