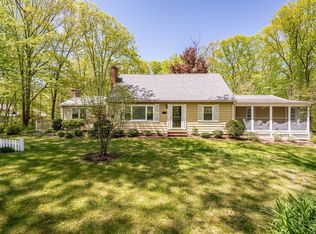Sold for $420,000
$420,000
299 Bennett Rd, Hampden, MA 01036
4beds
2,644sqft
Single Family Residence
Built in 1970
3.05 Acres Lot
$508,300 Zestimate®
$159/sqft
$3,252 Estimated rent
Home value
$508,300
$478,000 - $539,000
$3,252/mo
Zestimate® history
Loading...
Owner options
Explore your selling options
What's special
Offer DEADLINE June 11th at 6PM Nestled gracefully within a serene 3-acre lot, this spacious Colonial boasts 4 bedrooms and 2 bathrooms. A cozy sitting room with fireplace welcomes you and transitions into the bright 4 season addition which overlooks the private backyard. Step into the fully applianced kitchen and enjoy your meals in the adjacent formal dining room. In addition, there is an expansive front to back formal living room which leads into the hot tub room where you can indulge in a little R&R while watching your favorite movie. In addition, the home offers 4 comfortable bedrooms, 2 updated bathrooms, a 2-car garage as well as a 2-story barn providing ample storage and opportunities for pursuing hobbies.
Zillow last checked: 8 hours ago
Listing updated: August 01, 2023 at 01:08pm
Listed by:
Sherry & Gwen 413-531-1691,
Executive Real Estate, Inc. 413-596-2212
Bought with:
Autumn Bailey
Keller Williams Realty
Source: MLS PIN,MLS#: 73116159
Facts & features
Interior
Bedrooms & bathrooms
- Bedrooms: 4
- Bathrooms: 2
- Full bathrooms: 2
Primary bedroom
- Features: Ceiling Fan(s), Closet, Flooring - Wall to Wall Carpet
- Level: Second
Bedroom 2
- Features: Ceiling Fan(s), Flooring - Wall to Wall Carpet
- Level: Second
Bedroom 3
- Features: Ceiling Fan(s), Flooring - Wall to Wall Carpet
- Level: Second
Bedroom 4
- Features: Flooring - Wall to Wall Carpet
- Level: Second
Primary bathroom
- Features: No
Bathroom 1
- Features: Bathroom - With Shower Stall, Flooring - Stone/Ceramic Tile
- Level: First
Bathroom 2
- Features: Bathroom - Full, Bathroom - Tiled With Shower Stall
- Level: Second
Dining room
- Features: Flooring - Laminate, Crown Molding
- Level: First
Family room
- Features: Flooring - Laminate, Open Floorplan
- Level: First
Kitchen
- Features: Flooring - Stone/Ceramic Tile, Countertops - Stone/Granite/Solid, Open Floorplan
- Level: First
Living room
- Features: Flooring - Wall to Wall Carpet, French Doors
- Level: First
Heating
- Forced Air, Oil, Propane, Wood
Cooling
- None, Whole House Fan
Appliances
- Included: Water Heater, Range, Dishwasher, Refrigerator
- Laundry: Dryer Hookup - Electric, Washer Hookup, First Floor
Features
- Dining Area, Open Floorplan, Slider, Beamed Ceilings, Vaulted Ceiling(s), Closet - Double, Sun Room, Central Vacuum
- Flooring: Tile, Carpet, Laminate, Flooring - Stone/Ceramic Tile
- Doors: French Doors
- Windows: Bay/Bow/Box
- Basement: Partially Finished,Interior Entry,Concrete
- Number of fireplaces: 1
- Fireplace features: Family Room
Interior area
- Total structure area: 2,644
- Total interior livable area: 2,644 sqft
Property
Parking
- Total spaces: 8
- Parking features: Attached, Garage Door Opener, Paved Drive, Off Street
- Attached garage spaces: 2
- Uncovered spaces: 6
Features
- Patio & porch: Deck - Exterior, Deck - Wood
- Exterior features: Deck - Wood, Barn/Stable
- Spa features: Hot Tub / Spa
Lot
- Size: 3.05 Acres
Details
- Additional structures: Barn/Stable
- Parcel number: 3411126
- Zoning: R5
Construction
Type & style
- Home type: SingleFamily
- Architectural style: Colonial
- Property subtype: Single Family Residence
Materials
- Frame
- Foundation: Concrete Perimeter
- Roof: Shingle
Condition
- Year built: 1970
Utilities & green energy
- Electric: Circuit Breakers
- Sewer: Private Sewer
- Water: Private
- Utilities for property: for Electric Range
Community & neighborhood
Location
- Region: Hampden
Price history
| Date | Event | Price |
|---|---|---|
| 8/1/2023 | Sold | $420,000+0%$159/sqft |
Source: MLS PIN #73116159 Report a problem | ||
| 6/13/2023 | Contingent | $419,900$159/sqft |
Source: MLS PIN #73116159 Report a problem | ||
| 6/6/2023 | Listed for sale | $419,900$159/sqft |
Source: MLS PIN #73116159 Report a problem | ||
Public tax history
| Year | Property taxes | Tax assessment |
|---|---|---|
| 2025 | $6,919 +2% | $458,500 +5.8% |
| 2024 | $6,784 +12.1% | $433,200 +20.8% |
| 2023 | $6,051 +0.6% | $358,700 +11.6% |
Find assessor info on the county website
Neighborhood: 01036
Nearby schools
GreatSchools rating
- 7/10Green Meadows Elementary SchoolGrades: PK-8Distance: 1.9 mi
- 8/10Minnechaug Regional High SchoolGrades: 9-12Distance: 3.8 mi
Get pre-qualified for a loan
At Zillow Home Loans, we can pre-qualify you in as little as 5 minutes with no impact to your credit score.An equal housing lender. NMLS #10287.
Sell with ease on Zillow
Get a Zillow Showcase℠ listing at no additional cost and you could sell for —faster.
$508,300
2% more+$10,166
With Zillow Showcase(estimated)$518,466
