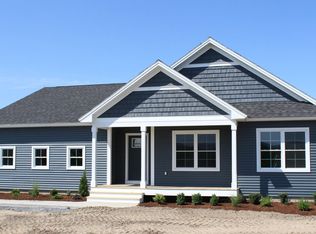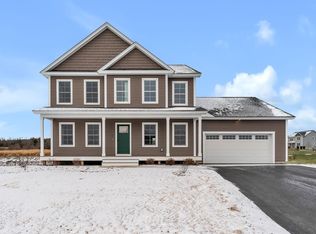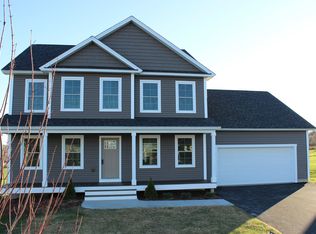Closed
Listed by:
Beth Stanway,
IPJ Real Estate Cell:802-989-9928
Bought with: KW Vermont
$719,000
299 Commodore Drive, Vergennes, VT 05491
3beds
1,705sqft
Ranch
Built in 2022
0.65 Acres Lot
$719,400 Zestimate®
$422/sqft
$-- Estimated rent
Home value
$719,400
Estimated sales range
Not available
Not available
Zestimate® history
Loading...
Owner options
Explore your selling options
What's special
Better than new! This three year old home has everything you want in a modern home. Easy one level living! The open floor plan of the kitchen/living/dining create a welcoming airy space with stunning views of conserved land and Camel's Hump. A gas fireplace creates a warm and cozy atmosphere in the colder months. The kitchen has upgraded cabinets, upgraded light fixtures, stainless steel appliances, granite counter tops and beautiful subway tile backsplash. The kitchen opens to the dining room that has sliding doors to deck space. The primary suite has a vaulted tray ceiling, walk in closet and 3/4 bath with a double vanity and walk in tile shower. Two other nice sized bedrooms share a full bath. The full basement is insulated and has windows to the back yard - easy to finish! Natural gas, high speed internet, super well insulated, air exchange system, and town water & sewer all add to the modern conveniences one would expect in a new home. The covered front porch is the perfect place to sit and enjoy the Snake Mountain views. The two car attached garage opens to a mudroom with laundry and storage. Claybrook has 60 common acres to keep the natural setting we love in Vermont. Sidewalks are just outside the front door and lead to the thriving downtown of Vergennes. This town offers great restaurants, shops, bike paths, state parks, and close to Lake Champlain.
Zillow last checked: 8 hours ago
Listing updated: August 25, 2025 at 01:49pm
Listed by:
Beth Stanway,
IPJ Real Estate Cell:802-989-9928
Bought with:
Erin McCormick
KW Vermont
Source: PrimeMLS,MLS#: 5049954
Facts & features
Interior
Bedrooms & bathrooms
- Bedrooms: 3
- Bathrooms: 2
- Full bathrooms: 1
- 3/4 bathrooms: 1
Heating
- Hot Air
Cooling
- Central Air
Appliances
- Included: Dishwasher, Dryer, Microwave, Gas Range, Refrigerator, Washer
- Laundry: 1st Floor Laundry
Features
- Dining Area, Kitchen Island, Kitchen/Dining, Kitchen/Living, Natural Light, Walk-In Closet(s), Smart Thermostat
- Windows: Blinds
- Basement: Concrete,Concrete Floor,Interior Stairs,Unfinished,Interior Entry
- Has fireplace: Yes
- Fireplace features: Gas
Interior area
- Total structure area: 3,410
- Total interior livable area: 1,705 sqft
- Finished area above ground: 1,705
- Finished area below ground: 0
Property
Parking
- Total spaces: 2
- Parking features: Paved, Auto Open, Direct Entry, Garage
- Garage spaces: 2
Features
- Levels: One
- Stories: 1
- Patio & porch: Covered Porch
- Exterior features: Deck, Garden
- Has view: Yes
- View description: Mountain(s)
- Frontage length: Road frontage: 137
Lot
- Size: 0.65 Acres
- Features: Corner Lot, Sidewalks, Near Shopping, Neighborhood, Near Public Transit, Near Railroad, Near School(s)
Details
- Parcel number: 66321011070
- Zoning description: Residential
- Other equipment: Radon Mitigation
Construction
Type & style
- Home type: SingleFamily
- Architectural style: Ranch
- Property subtype: Ranch
Materials
- Wood Frame, Vinyl Siding
- Foundation: Concrete
- Roof: Architectural Shingle
Condition
- New construction: No
- Year built: 2022
Utilities & green energy
- Electric: 200+ Amp Service
- Sewer: Public Sewer
- Utilities for property: Cable, Gas On-Site, Underground Utilities
Community & neighborhood
Security
- Security features: Security, Carbon Monoxide Detector(s), Security System, Smoke Detector(s)
Location
- Region: Vergennes
- Subdivision: Claybrook
Price history
| Date | Event | Price |
|---|---|---|
| 8/25/2025 | Sold | $719,000-1.4%$422/sqft |
Source: | ||
| 7/12/2025 | Contingent | $729,000$428/sqft |
Source: | ||
| 7/4/2025 | Listed for sale | $729,000+46%$428/sqft |
Source: | ||
| 2/23/2022 | Sold | $499,217$293/sqft |
Source: Public Record | ||
Public tax history
| Year | Property taxes | Tax assessment |
|---|---|---|
| 2024 | -- | $317,000 |
| 2023 | -- | $317,000 |
| 2022 | -- | $317,000 +481.7% |
Find assessor info on the county website
Neighborhood: 05491
Nearby schools
GreatSchools rating
- 6/10Vergennes Uesd #44Grades: PK-6Distance: 0.6 mi
- 8/10Vergennes Uhsd #5Grades: 7-12Distance: 0.9 mi
Schools provided by the listing agent
- Elementary: Vergennes UES #44
- Middle: Vergennes UHSD #5
- High: Vergennes UHSD #5
- District: Addison Northwest
Source: PrimeMLS. This data may not be complete. We recommend contacting the local school district to confirm school assignments for this home.

Get pre-qualified for a loan
At Zillow Home Loans, we can pre-qualify you in as little as 5 minutes with no impact to your credit score.An equal housing lender. NMLS #10287.


