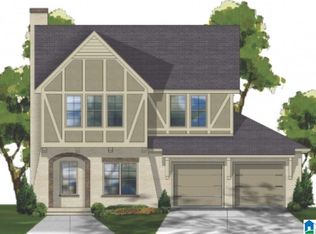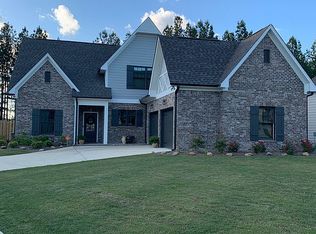Sold for $380,000
$380,000
299 Crossbridge Rd, Chelsea, AL 35043
4beds
1,991sqft
Single Family Residence
Built in 2016
-- sqft lot
$385,300 Zestimate®
$191/sqft
$2,104 Estimated rent
Home value
$385,300
$316,000 - $470,000
$2,104/mo
Zestimate® history
Loading...
Owner options
Explore your selling options
What's special
Welcome to this stunning home in desirable Grayson Place! This spacious open plan offers four beds and three bathrooms and is perfect for families that like to entertain! Key features of this home include three bedrooms and two baths on the main level. The upper-level retreat consists of an additional bedroom and bathroom. The space also offers privacy and flexibility for guests, or it could be transformed into a home office or movie room. Beautiful sanded wood floors run throughout the home, offering a seamless look with no carpet to maintain. Granite countertops and soft-close cabinet drawers make this home truly unique. The home is on an oversized corner lot, providing ample parking, outdoor space, and a wood fence for enhanced privacy. Relax or entertain family and friends on the covered rear patio. Don’t miss out on the chance to own this exceptional home in Grayson Place. Schedule a tour today to experience its charm and elegance firsthand!
Zillow last checked: 8 hours ago
Listing updated: March 19, 2025 at 08:34pm
Listed by:
Will Simmons 205-635-9775,
Eddleman Realty LLC
Bought with:
Adam Brook
Keller Williams Realty Vestavia
Ashleigh Brook
Keller Williams Realty Vestavia
Source: GALMLS,MLS#: 21404424
Facts & features
Interior
Bedrooms & bathrooms
- Bedrooms: 4
- Bathrooms: 3
- Full bathrooms: 3
Primary bedroom
- Level: First
- Area: 211.11
- Dimensions: 12.67 x 16.67
Bedroom 1
- Level: First
- Area: 147.33
- Dimensions: 13 x 11.33
Bedroom 2
- Level: First
- Area: 151.67
- Dimensions: 13 x 11.67
Primary bathroom
- Level: First
Dining room
- Level: First
- Area: 122.72
- Dimensions: 7.83 x 15.67
Kitchen
- Features: Stone Counters, Breakfast Bar, Kitchen Island, Pantry
- Level: First
- Area: 120.75
- Dimensions: 11.5 x 10.5
Basement
- Area: 0
Heating
- Central, Electric
Cooling
- Central Air, Electric
Appliances
- Included: Dishwasher, Disposal, Microwave, Electric Oven, Gas Water Heater
- Laundry: Electric Dryer Hookup, Washer Hookup, Main Level, Laundry Room, Laundry (ROOM), Yes
Features
- Recessed Lighting, High Ceilings, Crown Molding, Soaking Tub, Linen Closet, Separate Shower
- Flooring: Carpet, Hardwood, Tile
- Attic: Walk-In,Yes
- Number of fireplaces: 1
- Fireplace features: Ventless, Great Room, Gas
Interior area
- Total interior livable area: 1,991 sqft
- Finished area above ground: 1,991
- Finished area below ground: 0
Property
Parking
- Total spaces: 2
- Parking features: Attached, Garage Faces Side
- Attached garage spaces: 2
Features
- Levels: One and One Half
- Stories: 1
- Exterior features: Sprinkler System
- Pool features: None
- Has view: Yes
- View description: None
- Waterfront features: No
Details
- Parcel number: TBD
- Special conditions: N/A
Construction
Type & style
- Home type: SingleFamily
- Property subtype: Single Family Residence
Materials
- 1 Side Brick, HardiPlank Type
- Foundation: Slab
Condition
- Year built: 2016
Utilities & green energy
- Water: Public
- Utilities for property: Sewer Connected, Underground Utilities
Community & neighborhood
Community
- Community features: Fishing, Park, Playground, Lake, Sidewalks, Street Lights, Walking Paths
Location
- Region: Chelsea
- Subdivision: Chelsea Park
Other
Other facts
- Price range: $380K - $380K
Price history
| Date | Event | Price |
|---|---|---|
| 3/19/2025 | Sold | $380,000-1.9%$191/sqft |
Source: | ||
| 2/13/2025 | Pending sale | $387,400$195/sqft |
Source: | ||
| 1/29/2025 | Price change | $387,400-1.9%$195/sqft |
Source: | ||
| 12/9/2024 | Listed for sale | $394,9000%$198/sqft |
Source: | ||
| 8/11/2024 | Listing removed | $395,000-8.8%$198/sqft |
Source: | ||
Public tax history
| Year | Property taxes | Tax assessment |
|---|---|---|
| 2025 | $3,195 +7% | $72,620 +7% |
| 2024 | $2,987 +1.1% | $67,880 +1.1% |
| 2023 | $2,954 +137.6% | $67,140 +137.6% |
Find assessor info on the county website
Neighborhood: 35043
Nearby schools
GreatSchools rating
- 9/10Chelsea Pk Elementary SchoolGrades: PK-5Distance: 0.4 mi
- 10/10Chelsea Middle SchoolGrades: 6-8Distance: 3.5 mi
- 8/10Chelsea High SchoolGrades: 9-12Distance: 6 mi
Schools provided by the listing agent
- Elementary: Chelsea Park
- Middle: Chelsea
- High: Chelsea
Source: GALMLS. This data may not be complete. We recommend contacting the local school district to confirm school assignments for this home.
Get a cash offer in 3 minutes
Find out how much your home could sell for in as little as 3 minutes with a no-obligation cash offer.
Estimated market value$385,300
Get a cash offer in 3 minutes
Find out how much your home could sell for in as little as 3 minutes with a no-obligation cash offer.
Estimated market value
$385,300

