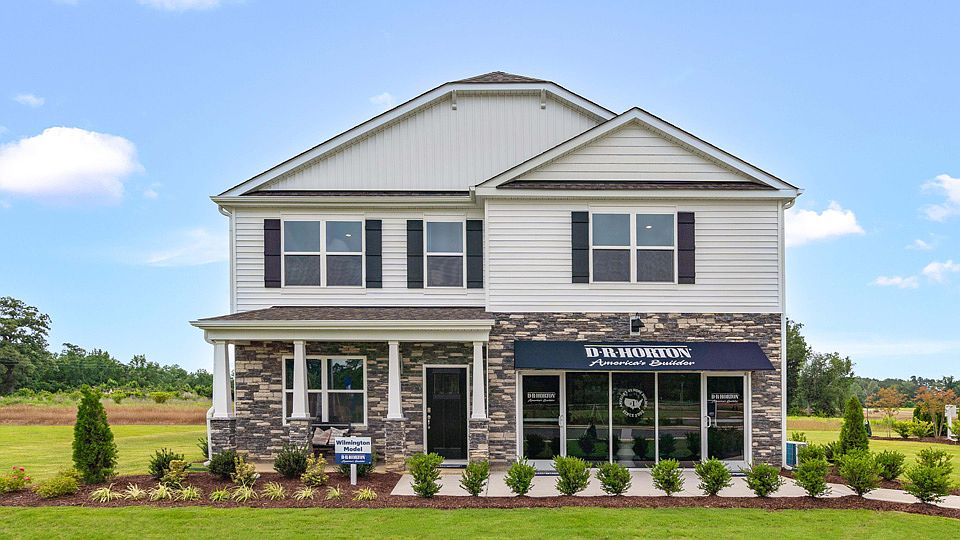Welcome to 299 Hartfield Avenue at Shahbain Reserve located in Raeford, NC!
Future community amenities that homeowners can anticipate include a playground, pavilion, and sports courts.
Introducing the Hayden floorplan, one of our two-story plans featured at Shahbain Reserve, offering 3 modern elevations. The Hayden features 5 bedrooms, 3 baths, 2,511 sq. ft. of living space, and a 2-car garage.
Upon entering the home, you'll be greeted by an inviting foyer passing by the flex room, then led into the center of the home. This open-concept space features a functional kitchen overlooking the living room, a breakfast area, a guest bedroom, and a full bathroom in the back left of the home. The kitchen is equipped with a corner walk-in pantry, quartz countertops, stainless steel appliances, kitchen island, and a breakfast area. From the breakfast area you can step out onto the back patio, perfect for entertaining guests or relaxing after a long day.
The second floor hosts the spacious primary bedroom and primary bathroom boasting two walk-in closets, a walk-in shower, dual vanity, and separate water closet for ultimate privacy. The additional three bedrooms share a third full bathroom and the upstairs loft space is perfect for family entertainment, work out area, or a reading space. The laundry room completes the second floor. At Shabain Reserve, each home will be equipped with smart home technology, putting convenience and control at your fingertips.
Residents will be able to enjoy easy access to an abundance of shopping, dining, entertainment, and recreation options with Downtown Raeford only 8.4 miles away, and Fayetteville just 15 miles away.
Don't miss the opportunity to make the Hayden at Shahbain Reserve your new home today!
New construction
$349,990
299 Hartfield Ave, Raeford, NC 28376
5beds
2,511sqft
Single Family Residence
Built in 2025
7,405.2 Square Feet Lot
$350,100 Zestimate®
$139/sqft
$70/mo HOA
What's special
Functional kitchenWalk-in showerUpstairs loft spaceKitchen islandCorner walk-in pantryInviting foyerQuartz countertops
Call: (910) 537-5346
- 168 days |
- 137 |
- 12 |
Zillow last checked: 8 hours ago
Listing updated: November 18, 2025 at 01:42pm
Listed by:
JANET ROGERS,
DR HORTON INC.
Source: LPRMLS,MLS#: 744962 Originating MLS: Longleaf Pine Realtors
Originating MLS: Longleaf Pine Realtors
Travel times
Schedule tour
Select your preferred tour type — either in-person or real-time video tour — then discuss available options with the builder representative you're connected with.
Facts & features
Interior
Bedrooms & bathrooms
- Bedrooms: 5
- Bathrooms: 3
- Full bathrooms: 3
Heating
- Electric
Appliances
- Included: Dishwasher, Electric Range, Disposal, Microwave
Features
- Attic, Kitchen Island, Pull Down Attic Stairs, Quartz Counters, Walk-In Closet(s), Walk-In Shower
- Flooring: Carpet, Luxury Vinyl Plank, Vinyl
- Attic: Pull Down Stairs
- Has fireplace: No
- Fireplace features: None
Interior area
- Total interior livable area: 2,511 sqft
Property
Parking
- Total spaces: 2
- Parking features: Attached, Garage
- Attached garage spaces: 2
Features
- Exterior features: Other
Lot
- Size: 7,405.2 Square Feet
- Features: < 1/4 Acre, Cleared, Interior Lot, Level
- Topography: Cleared,Level
Details
- Parcel number: 494750301244
- Special conditions: Standard
Construction
Type & style
- Home type: SingleFamily
- Architectural style: Traditional
- Property subtype: Single Family Residence
Materials
- Board & Batten Siding, Brick Veneer, Stone Veneer, Vinyl Siding
- Foundation: Slab
Condition
- New construction: Yes
- Year built: 2025
Details
- Builder name: D.R. Horton
- Warranty included: Yes
Utilities & green energy
- Sewer: County Sewer
- Water: Public
Community & HOA
Community
- Features: Street Lights, Sidewalks
- Subdivision: Shahbain Reserve
HOA
- Has HOA: Yes
- HOA fee: $840 annually
- HOA name: Blackberry Management LLC
Location
- Region: Raeford
Financial & listing details
- Price per square foot: $139/sqft
- Date on market: 6/6/2025
- Cumulative days on market: 168 days
- Listing terms: Cash,Conventional,FHA,USDA Loan,VA Loan
- Inclusions: See listing agent
- Exclusions: See listing agent
- Ownership: More than a year
About the community
Welcome to Shahbain Reserve, a new home community located in Raeford, NC. This community offers single family floorplans, ranging from 2,340-3,108 sq. ft., 3-5 bedrooms, up to 2.5-3.5 bathrooms, and 2-car garages.
Future community amenities will keep you and your family exploring the outdoors with a playground, pavilion, and sports courts. At Shahbain Reserve, each home will be equipped with smart home technology, putting convenience and control at your fingertips. Whether adjusting the temperature or turning on the lights, managing your home has never been easier.
Located off Rockfish Rd, residents will be able to enjoy easy access to an abundance of shopping, dining, entertainment, and recreation options with Downtown Raeford only 8.4 miles away, and Fayetteville just 15 miles away. Access to major highways and roadways is a breeze with US-401 5.3 miles away, I-295 14.3 miles away, and I-95 less than 20 miles away. Golfers can tee up at Bayonet at Puppy Creek 4.2 miles away, or Cypress Lakes Golf Course 15.3 miles away. Looking for a scenic oasis? Visit Cape Fear Botanical Garden, 16.3 miles away, exhibiting a variety of themed gardens, walking trails, educational exhibits, and extravagant light shows during the holidays! Less than 20 miles away is Fort Bragg military base. The Fayetteville Regional Airport is conveniently 13.5 miles away, and providing peace of mind for residents, the esteemed Cape Fear Valley Medical Center is situated just 10.6 miles away.
With its prime location, variety of floorplan offerings, and modern features, Shahbain Reserve is truly a gem. Contact us today to schedule an appointment.
Source: DR Horton

