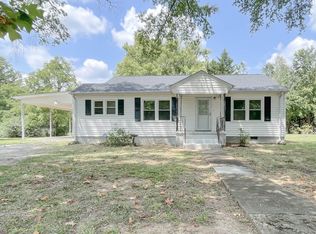Sold for $265,000
$265,000
299 John Thompson Rd, Flintstone, GA 30725
3beds
1,276sqft
Single Family Residence
Built in 1956
0.68 Acres Lot
$263,300 Zestimate®
$208/sqft
$1,576 Estimated rent
Home value
$263,300
$208,000 - $332,000
$1,576/mo
Zestimate® history
Loading...
Owner options
Explore your selling options
What's special
Charming One-Level Home with Huge
Covered Deck Overlooking Spacious Backyard!
Welcome to easy living on this one-level, beautifully maintained 3-bedroom, 1-bath home brimming with charm. From the real hardwood floors to the stylish shiplap accents, every detail adds warmth, character, and functionality.
Located on a beautiful, level-lot in a quiet and friendly community, this home offers the perfect blend of peaceful living with convenient access to Chattanooga, Chickamauga, and Fort Oglethorpe.
The dining room is a standout with built-ins creating a cozy, functional space that flows seamlessly through a glass sliding door to your huge, covered deck — perfect for relaxing or entertaining year-round. This amazing deck overlooks a large, fully fenced, backyard, ideal for pets, play, and gardening. This outdoor space is sure to impress as it's the perfect space for hosting guests or enjoying a quiet evening in your own personal retreat.
Additional 32ft X 21ft Building for storage or workshop with electricity offers many possibilities!
Whether you're downsizing, just starting out, or simply looking for the convenience of everything on one floor, this move-in ready gem is the perfect fit!
Don't miss your opportunity to own a home that combines timeless charm with modern comfort — schedule your showing today!
Zillow last checked: 8 hours ago
Listing updated: July 18, 2025 at 01:32pm
Listed by:
Kyle Simpson 423-637-6591,
The Chattanooga Home Team
Bought with:
Micah Hall, 357836
EXP Realty LLC
Source: Greater Chattanooga Realtors,MLS#: 1513224
Facts & features
Interior
Bedrooms & bathrooms
- Bedrooms: 3
- Bathrooms: 1
- Full bathrooms: 1
Heating
- Central, Natural Gas
Cooling
- Central Air
Appliances
- Included: Dishwasher, Electric Range, Gas Water Heater, Microwave, Refrigerator
- Laundry: Electric Dryer Hookup, Laundry Room, Washer Hookup
Features
- Ceiling Fan(s), Crown Molding, High Speed Internet, Tub/shower Combo
- Flooring: Hardwood, Laminate
- Windows: Vinyl Frames
- Has basement: No
- Has fireplace: No
Interior area
- Total structure area: 1,276
- Total interior livable area: 1,276 sqft
- Finished area above ground: 1,276
Property
Parking
- Total spaces: 1
- Parking features: Driveway, Off Street, Paved
- Carport spaces: 1
Features
- Levels: One
- Patio & porch: Covered, Deck, Porch - Covered
- Exterior features: Storage
- Fencing: Chain Link
- Has view: Yes
- View description: Mountain(s)
Lot
- Size: 0.68 Acres
- Dimensions: 100 x 300
- Features: Gentle Sloping, Level
Details
- Additional structures: Outbuilding, Storage
- Parcel number: 0050 032
Construction
Type & style
- Home type: SingleFamily
- Architectural style: Ranch
- Property subtype: Single Family Residence
Materials
- Vinyl Siding
- Foundation: Block
- Roof: Asphalt,Shingle
Condition
- New construction: No
- Year built: 1956
Utilities & green energy
- Sewer: Public Sewer
- Water: Public
- Utilities for property: Cable Connected, Electricity Connected, Natural Gas Connected, Phone Connected, Sewer Connected, Water Connected
Community & neighborhood
Location
- Region: Flintstone
- Subdivision: Battery Hills
Other
Other facts
- Listing terms: Cash,Conventional,FHA,VA Loan
Price history
| Date | Event | Price |
|---|---|---|
| 7/18/2025 | Sold | $265,000$208/sqft |
Source: Greater Chattanooga Realtors #1513224 Report a problem | ||
| 6/18/2025 | Contingent | $265,000$208/sqft |
Source: Greater Chattanooga Realtors #1513224 Report a problem | ||
| 5/20/2025 | Listed for sale | $265,000+10%$208/sqft |
Source: Greater Chattanooga Realtors #1513224 Report a problem | ||
| 6/21/2023 | Sold | $241,000-3.6%$189/sqft |
Source: | ||
| 5/31/2023 | Contingent | $249,900$196/sqft |
Source: Greater Chattanooga Realtors #1372436 Report a problem | ||
Public tax history
| Year | Property taxes | Tax assessment |
|---|---|---|
| 2024 | $1,797 +0.8% | $81,681 +5.5% |
| 2023 | $1,783 +5.8% | $77,447 +15.5% |
| 2022 | $1,686 +62% | $67,043 +89% |
Find assessor info on the county website
Neighborhood: 30725
Nearby schools
GreatSchools rating
- 6/10Chattanooga Valley Elementary SchoolGrades: PK-5Distance: 0.5 mi
- 4/10Chattanooga Valley Middle SchoolGrades: 6-8Distance: 0.3 mi
- 5/10Ridgeland High SchoolGrades: 9-12Distance: 2.5 mi
Schools provided by the listing agent
- Elementary: Chattanooga Valley Elementary
- Middle: Chattanooga Valley Middle
- High: Ridgeland High School
Source: Greater Chattanooga Realtors. This data may not be complete. We recommend contacting the local school district to confirm school assignments for this home.
Get a cash offer in 3 minutes
Find out how much your home could sell for in as little as 3 minutes with a no-obligation cash offer.
Estimated market value$263,300
Get a cash offer in 3 minutes
Find out how much your home could sell for in as little as 3 minutes with a no-obligation cash offer.
Estimated market value
$263,300
