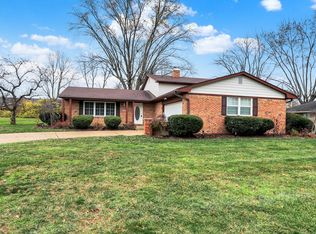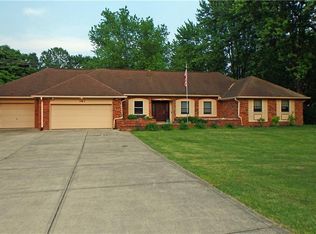Sold
$372,000
299 N Restin Rd, Greenwood, IN 46142
3beds
2,261sqft
Residential, Single Family Residence
Built in 1971
0.57 Acres Lot
$378,800 Zestimate®
$165/sqft
$2,057 Estimated rent
Home value
$378,800
$348,000 - $413,000
$2,057/mo
Zestimate® history
Loading...
Owner options
Explore your selling options
What's special
Welcome to this wonderful move-in ready Center Grove retreat. Features numerous updates including new flooring, lighting, features and finishes (see Attachments). This spacious tri-level offers two primary bedroom options, both lower (with gas fireplace) and upper levels, additional bright main-level family room space, a huge backyard with patio, garden beds, firepit space and room for guests to mingle and children to play. All within an established neighborhood close to schools, shopping and recreation. Perfect for spring.
Zillow last checked: 8 hours ago
Listing updated: July 02, 2024 at 07:45pm
Listing Provided by:
Tracey Brown 317-408-5913,
Carpenter, REALTORS®
Bought with:
Than Hnin
BEB Realty LLC
Source: MIBOR as distributed by MLS GRID,MLS#: 21968362
Facts & features
Interior
Bedrooms & bathrooms
- Bedrooms: 3
- Bathrooms: 3
- Full bathrooms: 3
Primary bedroom
- Features: Carpet
- Level: Upper
- Area: 195 Square Feet
- Dimensions: 13X15
Bedroom 2
- Features: Carpet
- Level: Upper
- Area: 91 Square Feet
- Dimensions: 07X13
Bedroom 3
- Features: Laminate
- Level: Basement
- Area: 273 Square Feet
- Dimensions: 13X21
Bonus room
- Features: Carpet
- Level: Upper
- Area: 99 Square Feet
- Dimensions: 09X11
Family room
- Features: Carpet
- Level: Main
- Area: 272 Square Feet
- Dimensions: 16X17
Kitchen
- Features: Laminate
- Level: Main
- Area: 180 Square Feet
- Dimensions: 09X20
Living room
- Features: Laminate
- Level: Main
- Area: 182 Square Feet
- Dimensions: 13X14
Heating
- Forced Air, Other
Cooling
- Has cooling: Yes
Appliances
- Included: Dishwasher, Disposal, Microwave, Water Softener Rented
Features
- Bookcases, Ceiling Fan(s), Eat-in Kitchen, Pantry, Walk-In Closet(s)
- Basement: Finished
- Number of fireplaces: 1
- Fireplace features: Gas Log, Other
Interior area
- Total structure area: 2,261
- Total interior livable area: 2,261 sqft
- Finished area below ground: 0
Property
Parking
- Total spaces: 2
- Parking features: Attached, Asphalt
- Attached garage spaces: 2
Accessibility
- Accessibility features: Hallway - 36 Inch Wide
Features
- Levels: Tri-Level
- Patio & porch: Patio, Screened
- Exterior features: Fire Pit, Playground
Lot
- Size: 0.57 Acres
- Features: Suburb, Mature Trees
Details
- Additional structures: Barn Mini
- Parcel number: 410335012060000038
- Horse amenities: None
Construction
Type & style
- Home type: SingleFamily
- Architectural style: Traditional
- Property subtype: Residential, Single Family Residence
Materials
- Vinyl With Brick
- Foundation: Crawl Space
Condition
- New construction: No
- Year built: 1971
Utilities & green energy
- Water: Municipal/City
Community & neighborhood
Community
- Community features: Low Maintenance Lifestyle
Location
- Region: Greenwood
- Subdivision: Carefree
HOA & financial
HOA
- Has HOA: Yes
- HOA fee: $300 annually
- Amenities included: Pool
- Services included: Clubhouse
Price history
| Date | Event | Price |
|---|---|---|
| 7/1/2024 | Sold | $372,000-2.1%$165/sqft |
Source: | ||
| 5/17/2024 | Pending sale | $380,000$168/sqft |
Source: | ||
| 5/9/2024 | Listed for sale | $380,000$168/sqft |
Source: | ||
| 4/13/2024 | Pending sale | $380,000$168/sqft |
Source: | ||
| 4/8/2024 | Price change | $380,000-2.6%$168/sqft |
Source: | ||
Public tax history
| Year | Property taxes | Tax assessment |
|---|---|---|
| 2024 | $2,478 +4.2% | $269,500 |
| 2023 | $2,378 +29.5% | $269,500 +9.4% |
| 2022 | $1,836 +13.4% | $246,400 +16.2% |
Find assessor info on the county website
Neighborhood: 46142
Nearby schools
GreatSchools rating
- 6/10North Grove Elementary SchoolGrades: K-5Distance: 0.2 mi
- 7/10Center Grove Middle School NorthGrades: 6-8Distance: 1.9 mi
- 10/10Center Grove High SchoolGrades: 9-12Distance: 3.4 mi
Get a cash offer in 3 minutes
Find out how much your home could sell for in as little as 3 minutes with a no-obligation cash offer.
Estimated market value$378,800
Get a cash offer in 3 minutes
Find out how much your home could sell for in as little as 3 minutes with a no-obligation cash offer.
Estimated market value
$378,800

