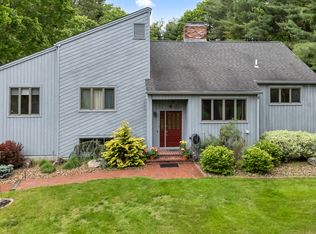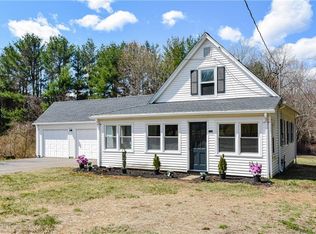Sold for $470,000
$470,000
299 Old Farms Road, Simsbury, CT 06070
4beds
2,991sqft
Single Family Residence
Built in 1978
1.49 Acres Lot
$548,300 Zestimate®
$157/sqft
$4,100 Estimated rent
Home value
$548,300
$521,000 - $576,000
$4,100/mo
Zestimate® history
Loading...
Owner options
Explore your selling options
What's special
If you are looking for a new home that has the space to grow inside and out, here is the house for you! Sunfilled contemporary home with rooms for everyone to find a quiet place. Over an acre of lawn that can be transformed into your own person oasis. Inside the Living room with its cathedral ceilings, skylights and fireplace welcome you in! Move on to the formal dining room which can easily hold a table long enough for large gatherings, dining room is open to the family room which has another fireplace for a cozy sitdown...steps away is the kitchen and that is adjacent to the Family Room, Take your pic of where you want to get away from it all. No matter the season you will be able to watch it change from inside the comfort of your air conditioned (2022) home and view from the newer windows. There are hardwood floors under the Living room and family room floors. Second floor boasts the primary with full bath and 3 more bedrooms and full bath. The finished space in the basement is just another bonus of the available space and options in this home! The masterful deck with lighting,that wraps around two sides of the house provides you with another place to entertain, share a meal or take in the relaxing view at the end of your day. Come see this fantastic, well maintained home with all that you are looking for! Highest and Best is Due Tuesday, August 1st at 6pm. Thank you for showing!
Zillow last checked: 8 hours ago
Listing updated: September 11, 2023 at 11:43am
Listed by:
Michelle Pirruccio 860-478-6003,
William Raveis Real Estate 860-344-1658
Bought with:
Gregory McCarthy, RES.0822214
William Raveis Real Estate
Source: Smart MLS,MLS#: 170583121
Facts & features
Interior
Bedrooms & bathrooms
- Bedrooms: 4
- Bathrooms: 3
- Full bathrooms: 2
- 1/2 bathrooms: 1
Primary bedroom
- Features: Ceiling Fan(s), Full Bath, Wall/Wall Carpet
- Level: Upper
- Area: 197.1 Square Feet
- Dimensions: 14.6 x 13.5
Bedroom
- Features: Ceiling Fan(s)
- Level: Upper
- Area: 115.14 Square Feet
- Dimensions: 11.4 x 10.1
Bedroom
- Features: Ceiling Fan(s)
- Level: Upper
- Area: 82.14 Square Feet
- Dimensions: 7.4 x 11.1
Bedroom
- Features: Ceiling Fan(s)
- Level: Upper
- Area: 188.94 Square Feet
- Dimensions: 14.1 x 13.4
Dining room
- Features: Wall/Wall Carpet
- Level: Main
- Area: 326.43 Square Feet
- Dimensions: 13 x 25.11
Family room
- Features: Fireplace, Hardwood Floor
- Level: Main
- Area: 195.91 Square Feet
- Dimensions: 13.7 x 14.3
Kitchen
- Features: Breakfast Bar, Sliders, Tile Floor
- Level: Main
- Area: 193.05 Square Feet
- Dimensions: 14.3 x 13.5
Living room
- Features: Skylight, Cathedral Ceiling(s), Fireplace, Hardwood Floor
- Level: Main
- Area: 340.18 Square Feet
- Dimensions: 14.6 x 23.3
Rec play room
- Level: Lower
- Area: 585.75 Square Feet
- Dimensions: 21.3 x 27.5
Heating
- Hot Water, Oil
Cooling
- Ceiling Fan(s), Central Air
Appliances
- Included: Electric Range, Range Hood, Refrigerator, Dishwasher, Washer, Dryer, Water Heater
- Laundry: Upper Level
Features
- Open Floorplan
- Basement: Full,Partially Finished,Heated,Liveable Space
- Attic: Pull Down Stairs,Storage
- Number of fireplaces: 2
Interior area
- Total structure area: 2,991
- Total interior livable area: 2,991 sqft
- Finished area above ground: 2,406
- Finished area below ground: 585
Property
Parking
- Total spaces: 2
- Parking features: Detached, Garage Door Opener, Private, Asphalt
- Garage spaces: 2
- Has uncovered spaces: Yes
Features
- Patio & porch: Deck
- Exterior features: Rain Gutters
Lot
- Size: 1.49 Acres
- Features: Open Lot, Level, Few Trees
Details
- Additional structures: Shed(s)
- Parcel number: 695345
- Zoning: R80OS
Construction
Type & style
- Home type: SingleFamily
- Architectural style: Contemporary
- Property subtype: Single Family Residence
Materials
- Shingle Siding
- Foundation: Concrete Perimeter
- Roof: Shingle
Condition
- New construction: No
- Year built: 1978
Utilities & green energy
- Sewer: Septic Tank
- Water: Public
- Utilities for property: Cable Available
Community & neighborhood
Location
- Region: Simsbury
Price history
| Date | Event | Price |
|---|---|---|
| 9/8/2023 | Sold | $470,000+4.7%$157/sqft |
Source: | ||
| 8/2/2023 | Pending sale | $449,000$150/sqft |
Source: | ||
| 7/22/2023 | Listed for sale | $449,000+39.3%$150/sqft |
Source: | ||
| 10/7/2016 | Sold | $322,400$108/sqft |
Source: | ||
Public tax history
| Year | Property taxes | Tax assessment |
|---|---|---|
| 2025 | $9,445 +2.6% | $276,500 |
| 2024 | $9,210 +4.9% | $276,500 +0.3% |
| 2023 | $8,776 +7.7% | $275,800 +30.8% |
Find assessor info on the county website
Neighborhood: 06070
Nearby schools
GreatSchools rating
- 9/10Squadron Line SchoolGrades: PK-6Distance: 2.1 mi
- 7/10Henry James Memorial SchoolGrades: 7-8Distance: 2.4 mi
- 10/10Simsbury High SchoolGrades: 9-12Distance: 3 mi

Get pre-qualified for a loan
At Zillow Home Loans, we can pre-qualify you in as little as 5 minutes with no impact to your credit score.An equal housing lender. NMLS #10287.

