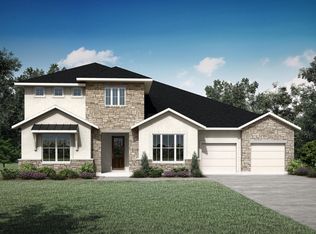Sold on 11/09/25
Street View
Price Unknown
299 Peakside Cir, Dripping Springs, TX 78620
4beds
3,502sqft
SingleFamily
Built in 2021
0.34 Acres Lot
$917,500 Zestimate®
$--/sqft
$4,840 Estimated rent
Home value
$917,500
$872,000 - $963,000
$4,840/mo
Zestimate® history
Loading...
Owner options
Explore your selling options
What's special
The Lauren II comes with all the custom luxury features that elsewhere are considered options and all on a single floor! With its open floor plan and fabulous living area, enjoy the corner fireplace in the spacious family room from the couch, breakfast room table, or ample kitchen island. The kitchen is designed with the chef-in-all-of-us in mind with its efficient work triangle and walk-in pantry. The gameroom, media room, and outdoor living area all lie off the breakfast room for your entertainment pleasure. A comfortable bedroom suite is accessed via the gameroom and another bedroom is down the hall. On the other side of the home lies the study, a third bedroom suite, and the luxurious owner's suite, complete with a sitting area, resort-like bath, and voluminous walk-in closet.
Facts & features
Interior
Bedrooms & bathrooms
- Bedrooms: 4
- Bathrooms: 5
- Full bathrooms: 4
- 1/2 bathrooms: 1
- Main level bedrooms: 4
Heating
- Other
Cooling
- Central
Features
- Kitchen Island, Pantry, Recessed Lighting, Walk-In Closet(s), Open Floorplan
- Doors: French Doors
- Has fireplace: Yes
Interior area
- Total interior livable area: 3,502 sqft
Property
Parking
- Total spaces: 3
- Parking features: Garage - Attached
Features
- Entry location: 1st Floor Entry
- Patio & porch: Covered, Rear Porch
- Exterior features: Stucco
Lot
- Size: 0.34 Acres
- Features: Interior Lot, Sprinkler - Automatic
Details
- Parcel number: 111083000A030004
Construction
Type & style
- Home type: SingleFamily
Materials
- Stone
- Foundation: Slab
- Roof: Composition
Condition
- New Construction
- Year built: 2021
Utilities & green energy
- Utilities for property: Cable Available, Electricity Connected, Natural Gas Available, Phone Available, Water Connected
Community & neighborhood
Security
- Security features: Smoke Detector(s), Prewired
Location
- Region: Dripping Springs
HOA & financial
HOA
- Has HOA: Yes
- HOA fee: $125 monthly
Other
Other facts
- Flooring: Wood, Carpet, Tile
- NewConstructionYN: true
- Appliances: Dishwasher, Disposal, Gas Cooktop, Microwave, Gas Water Heater, Vented Exhaust Fan
- AssociationYN: true
- Roof: Shingle, Composition
- GarageYN: true
- AttachedGarageYN: true
- SpaYN: true
- HeatingYN: true
- Utilities: Cable Available, Electricity Connected, Natural Gas Available, Phone Available, Water Connected
- CoolingYN: true
- Heating: Zoned, Central
- FireplacesTotal: 1
- CommunityFeatures: Playground, Pool, Clubhouse, Cluster Mailbox, Walk/Bike/Hike/Jog Trail(s, Common Grounds
- ConstructionMaterials: Stone, Stucco
- PropertyCondition: New Construction
- InteriorFeatures: Kitchen Island, Pantry, Recessed Lighting, Walk-In Closet(s), Open Floorplan
- ElectricOnPropertyYN: True
- LivingAreaSource: Builder
- YearBuiltSource: Builder
- DirectionFaces: East
- FarmLandAreaUnits: Square Feet
- ParkingFeatures: Attached, Garage Faces Side
- DoorFeatures: French Doors
- Cooling: Central Air, Zoned
- LotFeatures: Interior Lot, Sprinkler - Automatic
- SecurityFeatures: Smoke Detector(s), Prewired
- PatioAndPorchFeatures: Covered, Rear Porch
- MainLevelBedrooms: 4
- ExteriorFeatures: Gutters Partial
- EntryLocation: 1st Floor Entry
- MlsStatus: Active
Price history
| Date | Event | Price |
|---|---|---|
| 11/9/2025 | Sold | -- |
Source: Agent Provided | ||
| 11/3/2025 | Listing removed | $4,400$1/sqft |
Source: Unlock MLS #5342563 | ||
| 10/24/2025 | Price change | $4,400-2.2%$1/sqft |
Source: Unlock MLS #5342563 | ||
| 8/3/2025 | Listed for rent | $4,500$1/sqft |
Source: Unlock MLS #5342563 | ||
| 5/2/2025 | Listed for sale | $949,9000%$271/sqft |
Source: | ||
Public tax history
| Year | Property taxes | Tax assessment |
|---|---|---|
| 2025 | -- | $767,480 -1.4% |
| 2024 | $19,183 -15.3% | $778,500 -17.1% |
| 2023 | $22,644 +15.2% | $939,560 +21.2% |
Find assessor info on the county website
Neighborhood: 78620
Nearby schools
GreatSchools rating
- 9/10Walnut Springs Elementary SchoolGrades: PK-5Distance: 1.9 mi
- 7/10Dripping Springs Middle SchoolGrades: 6-8Distance: 2.1 mi
- 7/10Dripping Springs High SchoolGrades: 9-12Distance: 1.5 mi
Get a cash offer in 3 minutes
Find out how much your home could sell for in as little as 3 minutes with a no-obligation cash offer.
Estimated market value
$917,500
Get a cash offer in 3 minutes
Find out how much your home could sell for in as little as 3 minutes with a no-obligation cash offer.
Estimated market value
$917,500
