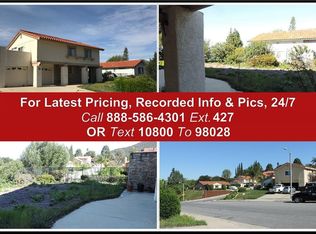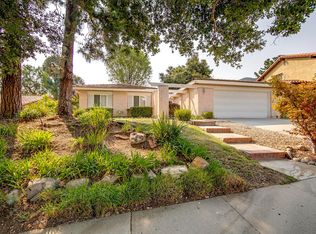Reduced price to $475/sq. ft. Fabulous oversized view lot with pool, spa and RV access. Conveniently located in one of Thousand Oaks most sought after neighborhoods, you are minutes away from a multi-use park, miles of hiking trails, the freeway, and The Oaks Mall. Spectacular west facing, peaceful backyard with amazing sunsets. Full bedroom and bathroom downstairs, with three bedrooms and two bathrooms upstairs (plus a loft/office area). Newer dual pane windows and A/C unit. Priced with the understanding cosmetic upgrades are required.
This property is off market, which means it's not currently listed for sale or rent on Zillow. This may be different from what's available on other websites or public sources.


