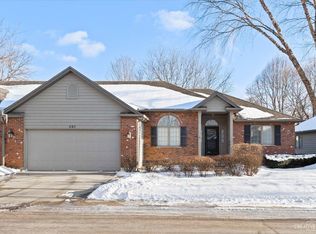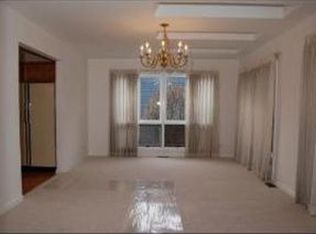Closed
$340,000
299 Presidential Ln, Elgin, IL 60123
2beds
1,609sqft
Duplex, Single Family Residence
Built in 1992
-- sqft lot
$351,400 Zestimate®
$211/sqft
$2,241 Estimated rent
Home value
$351,400
$316,000 - $390,000
$2,241/mo
Zestimate® history
Loading...
Owner options
Explore your selling options
What's special
Experience the best in one-level living with this stunning end-unit ranch, perfectly situated in a peaceful, private enclave. Designed with an open floor plan, this home features soaring ceilings and an abundance of natural light. Step into the welcoming entryway that leads to a formal dining room with a custom furniture inset-ideal for hosting gatherings. The spacious living room, complete with a charming brick gas fireplace, seamlessly connects to the remodeled white kitchen. Here, you'll find stainless steel appliances, gorgeous countertops, and a casual dining area with sliding doors leading to a private deck-perfect for enjoying your morning coffee or unwinding in the evening. The thoughtful split-bedroom layout ensures privacy, with a luxurious master suite offering a walk-in closet, a private bath, and a newly remodeled shower. The second bedroom, located on the opposite side of the home, is conveniently situated next to a full hall bath. A versatile main-floor den provides extra space for work, relaxation, or hobbies. Additional convenience comes from the first-floor laundry room, which makes everyday living effortless. The expansive basement offers endless potential, complete with a bonus bath, while the oversized heated two-car garage ensures comfort year-round. This home is ideally located near I-90, Metra, Route 20, and Randall Road shopping, with O'Hare Airport just 35 minutes away and downtown Chicago an hour's drive. A grocery store is less than 5 minutes away, and guest parking is conveniently located right across from the home. Blending comfort, style, and convenience, this exceptional property is ready to welcome you home!
Zillow last checked: 8 hours ago
Listing updated: January 25, 2025 at 12:29am
Listing courtesy of:
Tamara O'Connor, CRS,GRI 630-485-4214,
Premier Living Properties
Bought with:
Anne Vogt
Premier Living Properties
Source: MRED as distributed by MLS GRID,MLS#: 12219403
Facts & features
Interior
Bedrooms & bathrooms
- Bedrooms: 2
- Bathrooms: 3
- Full bathrooms: 2
- 1/2 bathrooms: 1
Primary bedroom
- Features: Flooring (Carpet), Bathroom (Full)
- Level: Main
- Area: 208 Square Feet
- Dimensions: 16X13
Bedroom 2
- Features: Flooring (Carpet)
- Level: Main
- Area: 132 Square Feet
- Dimensions: 12X11
Deck
- Level: Main
- Area: 110 Square Feet
- Dimensions: 11X10
Den
- Features: Flooring (Carpet)
- Level: Main
- Area: 121 Square Feet
- Dimensions: 11X11
Dining room
- Features: Flooring (Carpet)
- Level: Main
- Area: 156 Square Feet
- Dimensions: 13X12
Eating area
- Features: Flooring (Wood Laminate)
- Level: Main
- Area: 80 Square Feet
- Dimensions: 10X8
Foyer
- Features: Flooring (Ceramic Tile)
- Level: Main
- Area: 60 Square Feet
- Dimensions: 10X6
Kitchen
- Features: Kitchen (Eating Area-Breakfast Bar, Eating Area-Table Space), Flooring (Wood Laminate)
- Level: Main
- Area: 110 Square Feet
- Dimensions: 11X10
Laundry
- Features: Flooring (Ceramic Tile)
- Level: Main
- Area: 56 Square Feet
- Dimensions: 8X7
Living room
- Features: Flooring (Carpet)
- Level: Main
- Area: 336 Square Feet
- Dimensions: 24X14
Heating
- Natural Gas, Forced Air
Cooling
- Central Air
Appliances
- Included: Range, Dishwasher, Refrigerator, Washer, Dryer
- Laundry: Washer Hookup, Main Level, In Unit
Features
- Cathedral Ceiling(s), 1st Floor Bedroom, 1st Floor Full Bath
- Basement: Unfinished,Partial
- Number of fireplaces: 1
- Fireplace features: Wood Burning, Gas Starter, Living Room
- Common walls with other units/homes: End Unit
Interior area
- Total structure area: 2,918
- Total interior livable area: 1,609 sqft
Property
Parking
- Total spaces: 2.5
- Parking features: Asphalt, Garage Door Opener, Heated Garage, On Site, Garage Owned, Attached, Garage
- Attached garage spaces: 2.5
- Has uncovered spaces: Yes
Accessibility
- Accessibility features: No Disability Access
Features
- Patio & porch: Deck
Lot
- Dimensions: 57X147X149X89
- Features: Corner Lot
Details
- Parcel number: 0616230019
- Special conditions: None
Construction
Type & style
- Home type: MultiFamily
- Property subtype: Duplex, Single Family Residence
Materials
- Brick, Cedar
- Foundation: Concrete Perimeter
- Roof: Asphalt
Condition
- New construction: No
- Year built: 1992
Details
- Builder model: RANCH
Utilities & green energy
- Electric: Circuit Breakers
- Sewer: Public Sewer
- Water: Public
- Utilities for property: Cable Available
Community & neighborhood
Location
- Region: Elgin
- Subdivision: Lincolnwood Terrace
HOA & financial
HOA
- Has HOA: Yes
- HOA fee: $250 monthly
- Services included: Insurance, Exterior Maintenance, Lawn Care, Scavenger, Snow Removal
Other
Other facts
- Listing terms: Cash
- Ownership: Fee Simple w/ HO Assn.
Price history
| Date | Event | Price |
|---|---|---|
| 1/23/2025 | Sold | $340,000-1.4%$211/sqft |
Source: | ||
| 12/23/2024 | Contingent | $345,000$214/sqft |
Source: | ||
| 12/2/2024 | Listed for sale | $345,000-1.4%$214/sqft |
Source: | ||
| 12/2/2024 | Listing removed | $350,000$218/sqft |
Source: | ||
| 10/1/2024 | Listed for sale | $350,000+102.3%$218/sqft |
Source: | ||
Public tax history
| Year | Property taxes | Tax assessment |
|---|---|---|
| 2024 | $3,997 -41% | $105,735 +10.7% |
| 2023 | $6,779 +2.7% | $95,524 +9.7% |
| 2022 | $6,599 +5% | $87,101 +7% |
Find assessor info on the county website
Neighborhood: North Country Knolls
Nearby schools
GreatSchools rating
- 5/10Hillcrest Elementary SchoolGrades: K-6Distance: 0.5 mi
- 2/10Kimball Middle SchoolGrades: 7-8Distance: 0.8 mi
- 2/10Larkin High SchoolGrades: 9-12Distance: 0.9 mi
Schools provided by the listing agent
- Elementary: Highland Elementary School
- Middle: Kimball Middle School
- High: Larkin High School
- District: 46
Source: MRED as distributed by MLS GRID. This data may not be complete. We recommend contacting the local school district to confirm school assignments for this home.

Get pre-qualified for a loan
At Zillow Home Loans, we can pre-qualify you in as little as 5 minutes with no impact to your credit score.An equal housing lender. NMLS #10287.
Sell for more on Zillow
Get a free Zillow Showcase℠ listing and you could sell for .
$351,400
2% more+ $7,028
With Zillow Showcase(estimated)
$358,428
